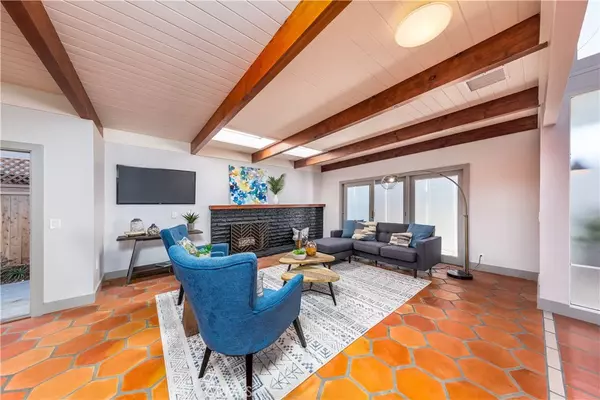$1,325,000
$1,325,000
For more information regarding the value of a property, please contact us for a free consultation.
4 Beds
2 Baths
2,029 SqFt
SOLD DATE : 03/16/2020
Key Details
Sold Price $1,325,000
Property Type Single Family Home
Sub Type Single Family Residence
Listing Status Sold
Purchase Type For Sale
Square Footage 2,029 sqft
Price per Sqft $653
Subdivision Davenport Island (Hdav)
MLS Listing ID OC20017327
Sold Date 03/16/20
Bedrooms 4
Full Baths 2
Construction Status Updated/Remodeled,Turnkey
HOA Y/N No
Year Built 1967
Lot Size 6,534 Sqft
Property Description
A MID-CENTURY MODERN dream come true! Custom-built SINGLE-STORY on Davenport Island offers high style Huntington Beach living. Beautifully REMODELED. Unique finishes are everywhere! At the heart of the open-concept living area is the jaw-dropping kitchen. Featuring GE Café appliances, handmade Zellige tile backsplash, gorgeous cabinetry, and stunning quartzite countertops. Iconic Louis Poulsen lighting in the family room for those who appreciate this influential period of design. Modern chandeliers and hidden up-lighting punctuate the soaring A-Frame architecture. Terra cotta tile floors throughout living areas and bedrooms. A rollup door in the central sitting area blurs the lines between indoors and out, expanding living and entertaining space. Freshly painted throughout in soft grey backdrop for artwork and photography. Master suite renovation includes an oversized shower and soaking tub; the walls tiled in a soothing deep blue fish scale tile. The master bedroom features a walk-in closet, large window, and pendant lighting to perfectly frame a king-sized bed. The second bathroom is outfitted in an array of soft greys and cool whites in the natural marble and paint selections. Fourth bedroom is petite but functional as an office, nursery or guest room. All new interior doors fitted with brass Emteck hardware, new roof and exterior paint, mostly new windows, new water heater and furnace, completely re-worked outside drainage, new concrete walkway and patio slab.
Location
State CA
County Orange
Area 17 - Northwest Huntington Beach
Rooms
Main Level Bedrooms 4
Interior
Interior Features Beamed Ceilings, Cathedral Ceiling(s), High Ceilings, All Bedrooms Down, Main Level Master, Walk-In Pantry, Walk-In Closet(s)
Cooling None
Flooring Tile
Fireplaces Type Family Room
Fireplace Yes
Appliance 6 Burner Stove, Dishwasher, Electric Oven, Gas Range, Microwave, Refrigerator
Laundry In Garage
Exterior
Garage Garage
Garage Spaces 2.0
Garage Description 2.0
Pool None
Community Features Curbs, Park, Storm Drain(s), Street Lights, Sidewalks
View Y/N Yes
View Neighborhood
Porch Patio
Parking Type Garage
Attached Garage Yes
Total Parking Spaces 2
Private Pool No
Building
Lot Description 0-1 Unit/Acre
Story 1
Entry Level One
Foundation Slab
Sewer Public Sewer
Water Public
Architectural Style Mid-Century Modern
Level or Stories One
New Construction No
Construction Status Updated/Remodeled,Turnkey
Schools
Elementary Schools Harbor View
Middle Schools Marina View
High Schools Marina
School District Huntington Beach Union High
Others
Senior Community No
Tax ID 17837405
Acceptable Financing Cash to New Loan
Listing Terms Cash to New Loan
Financing Cash to New Loan
Special Listing Condition Standard
Read Less Info
Want to know what your home might be worth? Contact us for a FREE valuation!

Our team is ready to help you sell your home for the highest possible price ASAP

Bought with Michelle Gerrard • Coldwell Banker Residential Brokerage

"My job is to find and attract mastery-based agents to the office, protect the culture, and make sure everyone is happy! "






