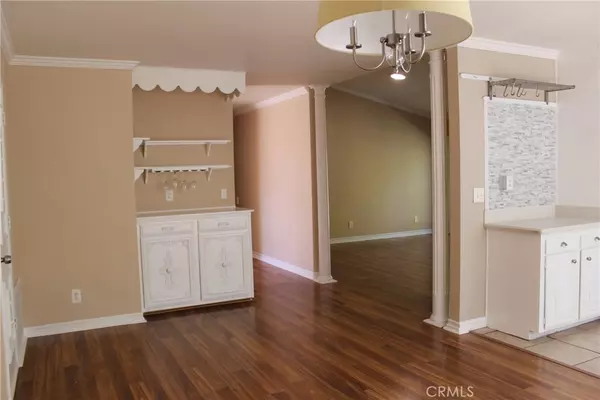$750,000
$749,000
0.1%For more information regarding the value of a property, please contact us for a free consultation.
4 Beds
2 Baths
1,640 SqFt
SOLD DATE : 04/06/2020
Key Details
Sold Price $750,000
Property Type Single Family Home
Sub Type Single Family Residence
Listing Status Sold
Purchase Type For Sale
Square Footage 1,640 sqft
Price per Sqft $457
Subdivision Castille (North) (Ca)
MLS Listing ID OC20040329
Sold Date 04/06/20
Bedrooms 4
Full Baths 2
Condo Fees $127
HOA Fees $42/qua
HOA Y/N Yes
Year Built 1976
Lot Size 6,969 Sqft
Property Description
DO NOT PARK ON THE NEW DRIVEWAY UNTIL MARCH 5TH. This great 4 bedroom 2 bath single story property has numerous upgrades including Solar Electric and seller owns the panels, newer heating and air, dual pane vinyl windows and slider, newer pex plumbing throughout the house, stainless steel appliances, and new paint inside. Property is located on the loop of the street with no neighbors across the street and a large rear yard with fruit trees. More upgrades are new carpet, solar tubes for extra light, laminate flooring, crown molding, Corian counters in the kitchen, recessed lights, large pantry, mirrored wardrobes, newer hot water heater, bay window in master bedroom, redone bathrooms, brand new driveway, epoxy coated garage floor, and window blinds. No Mello-Roos and low HOA dues plus MV Lake membership makes this a great home for your buyers. Easy to show.
Location
State CA
County Orange
Area Mn - Mission Viejo North
Rooms
Main Level Bedrooms 4
Interior
Interior Features Cathedral Ceiling(s), Pantry, Recessed Lighting, Solid Surface Counters, All Bedrooms Down, Bedroom on Main Level, Dressing Area, Main Level Master
Heating Central, Forced Air
Cooling Central Air
Flooring Carpet, Laminate
Fireplaces Type Gas Starter, Living Room
Fireplace Yes
Appliance Dishwasher, Disposal, Gas Oven, Gas Range, Microwave, Refrigerator
Laundry Electric Dryer Hookup, Gas Dryer Hookup, In Garage
Exterior
Parking Features Concrete, Door-Single, Driveway, Garage, Garage Door Opener
Garage Spaces 2.0
Garage Description 2.0
Fence Block, Wrought Iron
Pool None
Community Features Gutter(s), Sidewalks
Amenities Available Management
View Y/N No
View None
Roof Type Composition
Porch Concrete
Attached Garage Yes
Total Parking Spaces 2
Private Pool No
Building
Lot Description Back Yard, Front Yard, Lawn, Sprinkler System
Faces Southwest
Story 1
Entry Level One
Foundation Slab
Sewer Public Sewer
Water Public
Architectural Style Ranch
Level or Stories One
New Construction No
Schools
Elementary Schools Castille
Middle Schools Newhart
High Schools Capistrano
School District Capistrano Unified
Others
HOA Name Oso Valley Greenbelt
Senior Community No
Tax ID 80841122
Security Features Carbon Monoxide Detector(s),Smoke Detector(s)
Acceptable Financing Cash, Cash to New Loan
Listing Terms Cash, Cash to New Loan
Financing VA
Special Listing Condition Standard
Read Less Info
Want to know what your home might be worth? Contact us for a FREE valuation!

Our team is ready to help you sell your home for the highest possible price ASAP

Bought with Jack Anderson • Regency Real Estate Brokers
"My job is to find and attract mastery-based agents to the office, protect the culture, and make sure everyone is happy! "






