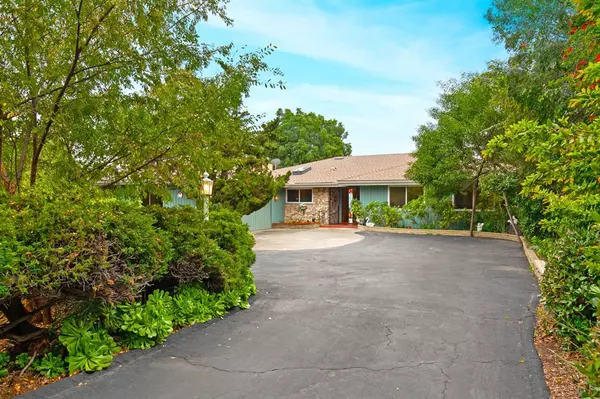$785,000
$755,000
4.0%For more information regarding the value of a property, please contact us for a free consultation.
3 Beds
2 Baths
2,254 SqFt
SOLD DATE : 03/13/2020
Key Details
Sold Price $785,000
Property Type Single Family Home
Sub Type Single Family Residence
Listing Status Sold
Purchase Type For Sale
Square Footage 2,254 sqft
Price per Sqft $348
Subdivision Mount Helix
MLS Listing ID 200006331
Sold Date 03/13/20
Bedrooms 3
Full Baths 2
HOA Y/N No
Year Built 1970
Lot Size 0.680 Acres
Property Description
This very special ranch style home, in a very private setting, is sure to capture your attention, beginning with a long private driveway with draping canopy elm trees. The home is perched back off of Rolling Hills Dr. and experiences a large level park-like setting at the entrance of the property. At the entry you'll notice rich hardwood floors throughout, a spacious living room with a fireplace, and dual-pane windows that gaze into the backyard's southern views. The early morning Sunrise is priceless. This single story home is 2,254 square feet with three bedrooms and two bathrooms on .67 acre. The charming step-saver kitchen has warm wooden cabinets, granite countertops, a bright sky light, recessed lighting, an electric cooktop, a convection oven, a new stainless steel refrigerator, and ceramic tile floors. Adjacent to the kitchen is a breakfast room and a lovely family room including a fireplace, rich wood-paneled walls, and French doors leading to the backyard terrace. The master bedroom has a spacious walk-in closet and large windows outlooking the gorgeous views. The master is also accompanied by a sizable bathroom with a custom walk-in shower. Amenities include: dual-pane windows, new roof, newly engineered wood floors, new large skylight in kitchen, built-in convection oven, two fireplaces, and rain gutters. There is a large front yard and steps leading from the back of the property to a grand area of land with two lemon trees, two tangerine trees, three orange trees, and one grapefruit tree.. Neighborhoods: Horizon Hills Equipment: Dryer,Garage Door Opener, Shed(s), Washer Other Fees: 0 Sewer: Septic Installed Topography: LL Guest House Est. SQFT: 0
Location
State CA
County San Diego
Area 92020 - El Cajon
Zoning R1
Rooms
Other Rooms Shed(s)
Interior
Interior Features Bedroom on Main Level, Main Level Master, Walk-In Closet(s)
Heating Forced Air, Fireplace(s), Natural Gas, Wood
Cooling Central Air
Flooring Tile, Wood
Fireplaces Type Family Room, Living Room
Fireplace Yes
Appliance Built-In Range, Convection Oven, Counter Top, Dishwasher, Electric Cooking, Disposal, Gas Water Heater, Microwave
Laundry Electric Dryer Hookup, Gas Dryer Hookup, In Garage
Exterior
Garage Driveway, Garage, Garage Door Opener, On Site, Off Street
Garage Spaces 2.0
Garage Description 2.0
Pool None
Utilities Available Water Connected
View Y/N Yes
View Mountain(s)
Roof Type Composition
Porch Concrete, Covered, Open, Patio
Parking Type Driveway, Garage, Garage Door Opener, On Site, Off Street
Total Parking Spaces 6
Private Pool No
Building
Lot Description Drip Irrigation/Bubblers, Sprinklers Manual, Sprinkler System
Story 1
Entry Level One
Architectural Style Ranch
Level or Stories One
Additional Building Shed(s)
Others
Tax ID 4982904300
Security Features Carbon Monoxide Detector(s),Smoke Detector(s)
Acceptable Financing Cash, Conventional, FHA, VA Loan
Listing Terms Cash, Conventional, FHA, VA Loan
Financing VA
Read Less Info
Want to know what your home might be worth? Contact us for a FREE valuation!

Our team is ready to help you sell your home for the highest possible price ASAP

Bought with Paul Iwane • Big Block Realty, Inc

"My job is to find and attract mastery-based agents to the office, protect the culture, and make sure everyone is happy! "






