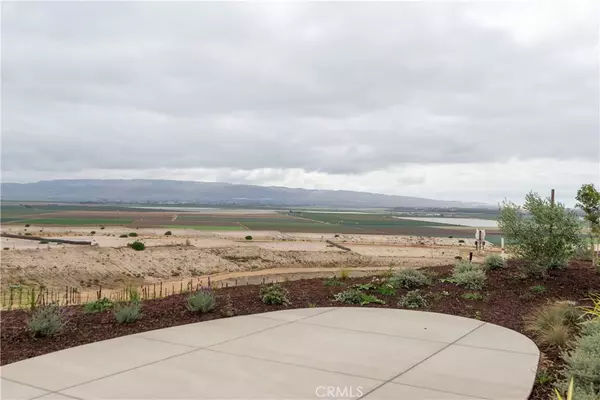$1,069,999
$1,069,999
For more information regarding the value of a property, please contact us for a free consultation.
3 Beds
3 Baths
2,299 SqFt
SOLD DATE : 05/12/2020
Key Details
Sold Price $1,069,999
Property Type Single Family Home
Sub Type Single Family Residence
Listing Status Sold
Purchase Type For Sale
Square Footage 2,299 sqft
Price per Sqft $465
Subdivision Trilogy(600)
MLS Listing ID PI20000934
Sold Date 05/12/20
Bedrooms 3
Full Baths 2
Half Baths 1
Condo Fees $298
Construction Status Under Construction
HOA Fees $298/mo
HOA Y/N Yes
Year Built 2019
Lot Size 9,583 Sqft
Property Description
This stunning Ventata home has designer-selected upgrades at every turn. The showcase kitchen features Monogram stainless steel appliances with gorgeous countertops, backsplash, and cabinets, with an adjacent SmartSpace™ for all of your behind-the-scenes projects. Guests will love to gather in the spacious and stylish main living area with upgraded flooring, and when the party is over, you’ll love to retire to your spa-like master suite.
Sales: Shea Homes® Marketing Company (DRE #01378646); Construction: Shea Homes, Inc. (CSLB #672285). Electricity production via photo voltaic (PV) panels. PV system subject to 20-year lease with Solar Provider. Seller may provide lease payments as an inducement to Buyer.
Location
State CA
County San Luis Obispo
Area Npmo - Nipomo
Zoning REC
Rooms
Main Level Bedrooms 3
Interior
Interior Features Open Floorplan, Wired for Data, All Bedrooms Down, Main Level Master, Utility Room, Walk-In Pantry, Walk-In Closet(s)
Heating Natural Gas
Cooling None
Flooring Carpet, Tile, Wood
Fireplaces Type Outside
Fireplace Yes
Appliance Dishwasher, Exhaust Fan, Gas Cooktop, Disposal, Gas Oven, Indoor Grill, Microwave, Range Hood, Tankless Water Heater, VentedExhaust Fan, Water To Refrigerator, Warming Drawer
Laundry Washer Hookup, Gas Dryer Hookup, Inside, Laundry Room
Exterior
Parking Features Garage Faces Front
Garage Spaces 2.0
Garage Description 2.0
Pool Heated, In Ground, Waterfall, Association
Community Features Curbs, Golf, Horse Trails, Storm Drain(s), Street Lights, Sidewalks
Utilities Available Cable Available, Electricity Connected, Natural Gas Connected, Phone Available, Sewer Connected, Water Connected
Amenities Available Bocce Court, Clubhouse, Sport Court, Fitness Center, Maintenance Grounds, Horse Trail(s), Meeting Room, Meeting/Banquet/Party Room, Paddle Tennis, Playground, Pool, Pets Allowed, Racquetball, Spa/Hot Tub, Tennis Court(s), Trail(s)
View Y/N Yes
View Vineyard
Porch Covered, Patio
Attached Garage Yes
Total Parking Spaces 2
Private Pool No
Building
Lot Description Back Yard, Front Yard, Lawn, Landscaped
Story 1
Entry Level One
Sewer Public Sewer
Water Private
Level or Stories One
New Construction Yes
Construction Status Under Construction
Schools
School District Lucia Mar Unified
Others
HOA Name Central Coast Maintenance Association
Senior Community No
Tax ID 091716020
Acceptable Financing Cash, Conventional, 1031 Exchange, FHA, VA Loan
Horse Feature Riding Trail
Listing Terms Cash, Conventional, 1031 Exchange, FHA, VA Loan
Financing Conventional
Special Listing Condition Standard
Read Less Info
Want to know what your home might be worth? Contact us for a FREE valuation!

Our team is ready to help you sell your home for the highest possible price ASAP

Bought with NONE NONE • CRMLS
"My job is to find and attract mastery-based agents to the office, protect the culture, and make sure everyone is happy! "






