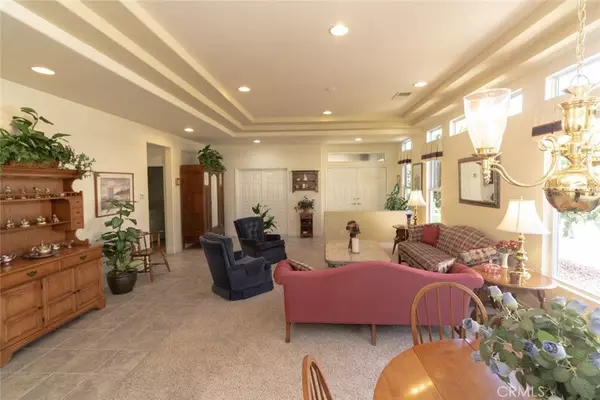$415,000
$425,000
2.4%For more information regarding the value of a property, please contact us for a free consultation.
2 Beds
2 Baths
2,061 SqFt
SOLD DATE : 06/15/2020
Key Details
Sold Price $415,000
Property Type Single Family Home
Sub Type Single Family Residence
Listing Status Sold
Purchase Type For Sale
Square Footage 2,061 sqft
Price per Sqft $201
Subdivision Heritage Palms Cc (31430)
MLS Listing ID OC19191730
Sold Date 06/15/20
Bedrooms 2
Full Baths 2
Condo Fees $385
HOA Fees $385/mo
HOA Y/N Yes
Year Built 1999
Lot Size 6,098 Sqft
Property Description
Located in the beautiful gated 55+ community of Heritage Palms, this 2 bedroom, 2 full bath home (plus office) offers community living at its finest! Sweeping, picturesque views of the golf course framed with a gorgeous mountainscape back drop can be enjoyed from almost anywhere in the home or while relaxing in the backyard. This single level home has an open floor plan that is spacious and functional making entertaining a breeze. The master suite features two large walk-in closets and a large soaking tub. Heritage Palms offers an 18-hole golf course, a clubhouse with food and beverage service, meeting rooms, fitness center, indoor and outdoor pools, spa, library and private security. Residents have the option to participate in a multitude of clubs, activities and events as well. Close to the freeway with shopping, dining and entertainment nearby.
Location
State CA
County Riverside
Area 314 - Indio South Of East Valley
Rooms
Main Level Bedrooms 2
Interior
Interior Features Ceiling Fan(s), Cathedral Ceiling(s), Open Floorplan, Pantry, All Bedrooms Down, Bedroom on Main Level, Main Level Master
Heating Central
Cooling Central Air, Dual
Flooring Carpet, Tile
Fireplaces Type Family Room
Fireplace Yes
Appliance Double Oven, Dishwasher, Disposal
Laundry Inside, Laundry Room
Exterior
Garage Door-Multi, Garage Faces Front, Garage, Garage Door Opener
Garage Spaces 2.0
Garage Description 2.0
Pool Association
Community Features Curbs, Golf, Gutter(s), Storm Drain(s), Street Lights, Suburban, Sidewalks, Gated
Amenities Available Clubhouse, Fitness Center, Golf Course, Meeting Room, Pool, Guard, Spa/Hot Tub, Security, Tennis Court(s)
View Y/N Yes
View Golf Course, Mountain(s)
Parking Type Door-Multi, Garage Faces Front, Garage, Garage Door Opener
Attached Garage Yes
Total Parking Spaces 2
Private Pool No
Building
Lot Description Back Yard, Close to Clubhouse, Front Yard, Lawn, Sprinkler System
Story 1
Entry Level One
Sewer Public Sewer
Water Public
Level or Stories One
New Construction No
Schools
School District Desert Sands Unified
Others
HOA Name Heritage Palms
Senior Community Yes
Tax ID 606380018
Security Features Carbon Monoxide Detector(s),Gated Community,Gated with Attendant,Key Card Entry,Smoke Detector(s)
Acceptable Financing Cash, Cash to New Loan, Conventional, Cal Vet Loan, FHA, Submit, VA Loan
Listing Terms Cash, Cash to New Loan, Conventional, Cal Vet Loan, FHA, Submit, VA Loan
Financing VA
Special Listing Condition Trust
Read Less Info
Want to know what your home might be worth? Contact us for a FREE valuation!

Our team is ready to help you sell your home for the highest possible price ASAP

Bought with Richard Wyllie • The Shores Group

"My job is to find and attract mastery-based agents to the office, protect the culture, and make sure everyone is happy! "






