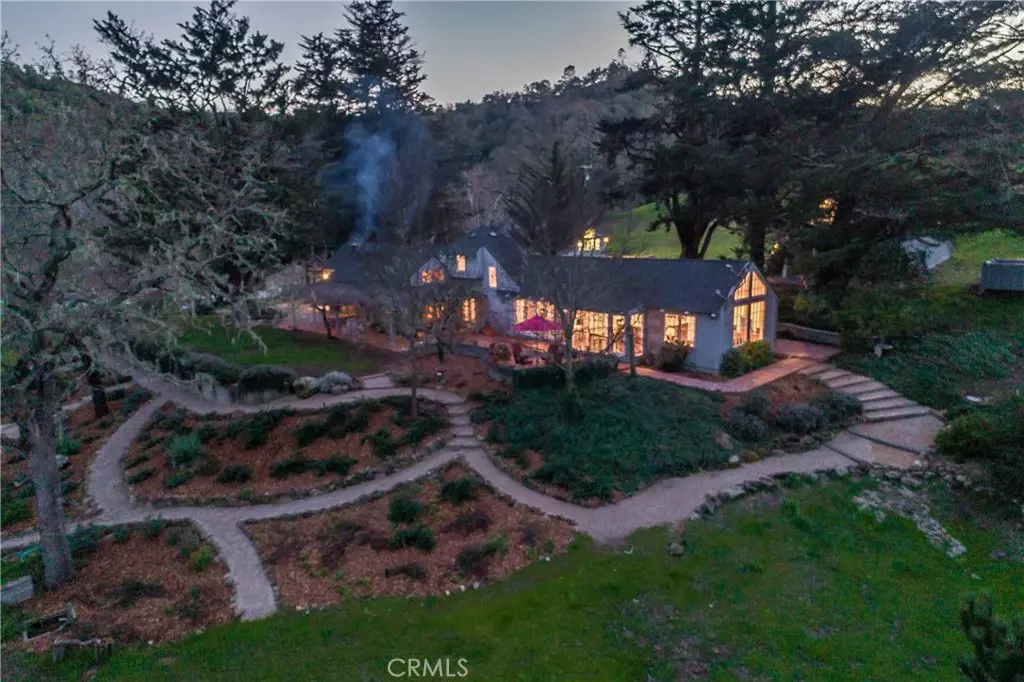$1,953,656
$2,095,000
6.7%For more information regarding the value of a property, please contact us for a free consultation.
2 Beds
3 Baths
2,851 SqFt
SOLD DATE : 09/23/2020
Key Details
Sold Price $1,953,656
Property Type Single Family Home
Sub Type Single Family Residence
Listing Status Sold
Purchase Type For Sale
Square Footage 2,851 sqft
Price per Sqft $685
Subdivision Tempwest(100)
MLS Listing ID NS20053154
Sold Date 09/23/20
Bedrooms 2
Full Baths 2
Half Baths 1
HOA Y/N No
Year Built 1986
Lot Size 121.600 Acres
Property Description
Experience the magical tranquility of this custom Templeton home that sits within the rolling Central Coast hills. This one-of-a-kind 2 bedroom, 2 bath home offers large windows and cathedral vaulted ceilings. The breeze through the French doors and windows provides ventilation in each room and natural light into the Kitchen and Family Room. Featuring 2 wood burning fireplaces, built-in bookshelves, charming window seats and loft. In addition, the property includes a detached 3 car garage with guest apartment, a separate workshop and artist studio. With built in storage for painting materials the spacious Artist Studio streams natural light creating an inviting creative space. Enjoy the enchanting views from the house and all the colors of the seasons across the 121.6± acres with beautifully maintained landscape, peaceful meadows and shade from Oak, Willow and Sycamore trees. Ideally located a mile off Hwy 46 on a quiet, rural road and just minutes from the ocean and downtown Templeton.
Location
State CA
County San Luis Obispo
Area Tton - Templeton
Zoning AG
Rooms
Other Rooms Barn(s), Guest House, Workshop
Main Level Bedrooms 2
Interior
Interior Features Beamed Ceilings, Wet Bar, Cathedral Ceiling(s), Open Floorplan, Pantry, Bedroom on Main Level, Main Level Master, Workshop
Heating Forced Air
Cooling Central Air
Flooring Brick, Carpet, Tile
Fireplaces Type Free Standing, Living Room, Master Bedroom, Raised Hearth, Wood Burning
Fireplace Yes
Appliance Double Oven, Dishwasher
Laundry Inside, Laundry Room
Exterior
Parking Features Asphalt
Garage Spaces 3.0
Garage Description 3.0
Fence Privacy
Pool None
Community Features Rural
Utilities Available Propane
Waterfront Description Creek
View Y/N Yes
View Hills, Meadow, Mountain(s), Valley, Trees/Woods
Roof Type Composition
Porch Brick, Covered, Open, Patio
Attached Garage No
Total Parking Spaces 3
Private Pool No
Building
Lot Description Agricultural, Back Yard, Front Yard, Garden, Gentle Sloping, Horse Property, Landscaped, Pasture
Story One
Entry Level One
Foundation Raised
Sewer Septic Tank
Water Well
Level or Stories One
Additional Building Barn(s), Guest House, Workshop
New Construction No
Schools
School District Templeton Unified
Others
Senior Community No
Tax ID 014201057
Acceptable Financing Cash, Cash to New Loan
Horse Property Yes
Listing Terms Cash, Cash to New Loan
Financing Conventional
Special Listing Condition Standard
Read Less Info
Want to know what your home might be worth? Contact us for a FREE valuation!

Our team is ready to help you sell your home for the highest possible price ASAP

Bought with David Crabtree • Home & Ranch Sotheby's Intl
"My job is to find and attract mastery-based agents to the office, protect the culture, and make sure everyone is happy! "






