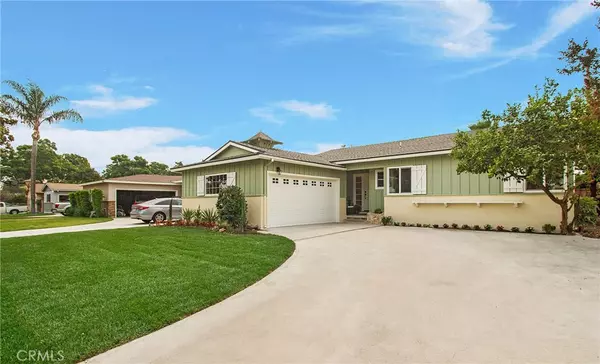$700,000
$687,000
1.9%For more information regarding the value of a property, please contact us for a free consultation.
3 Beds
2 Baths
1,418 SqFt
SOLD DATE : 10/16/2020
Key Details
Sold Price $700,000
Property Type Single Family Home
Sub Type Single Family Residence
Listing Status Sold
Purchase Type For Sale
Square Footage 1,418 sqft
Price per Sqft $493
Subdivision Other (Othr)
MLS Listing ID OC20190508
Sold Date 10/16/20
Bedrooms 3
Full Baths 2
Construction Status Updated/Remodeled,Turnkey
HOA Y/N No
Year Built 1955
Lot Size 6,098 Sqft
Lot Dimensions Assessor
Property Description
Beautifully upgraded, single story home on a tree lined street in Fullerton. It's curb appeal is charming with fresh paint, new landscaping and grass, and several fruit trees. The interior offers hardwood flooring throughout, 5” base molding, fresh paint, vinyl windows and doors, new light fixtures, faucets, and hardware, ceiling fans, recessed lights, all new panel doors, and central air conditioning. The stunning kitchen boasts white cabinetry, quarts counters, glass tile backsplash, and new stainless steel appliances. The dining room and living room are open concept allowing loads of natural light. The focal point of the living room is the gorgeous fireplace with its quartz surround and hearth, and a floating mantle. 3 bedrooms are spacious and sll have mirrored sliding closet doors. The dream master bedroom suite is super-sized, 20’ x 12’, with separate “his” and “hers” closets, and an extra space for a retreat or even an office. Both bathrooms have been beautifully upgraded with custom tile, a step in shower with a frameless glass door, new vanities, counters, toilets, mirrors, and lighting. Enjoy the California indoor/outdoor lifestyle in the private back yard with a covered patio, custom flagstone hardscape, grassy area, and mature landscaping. This wonderful home is located in the Fullerton Joint Union school district with top notch schools that are within walking distance. Don't miss the opportunity to make this wonderful home yours . . . it won’t last long!
Location
State CA
County Orange
Area 83 - Fullerton
Rooms
Main Level Bedrooms 3
Interior
Interior Features Ceiling Fan(s), Open Floorplan, Recessed Lighting, All Bedrooms Down, Main Level Master
Heating Forced Air
Cooling Central Air
Flooring Wood
Fireplaces Type Living Room
Fireplace Yes
Appliance Dishwasher, Disposal, Gas Oven, Gas Range, Gas Water Heater, Microwave, Refrigerator, Water Heater
Laundry Washer Hookup, Electric Dryer Hookup, Gas Dryer Hookup, In Garage
Exterior
Parking Features Direct Access, Driveway Level, Garage
Garage Spaces 2.0
Garage Description 2.0
Fence Block
Pool None
Community Features Curbs, Gutter(s), Street Lights, Sidewalks
Utilities Available Cable Connected, Electricity Connected, Natural Gas Connected, Sewer Connected, Water Connected
View Y/N No
View None
Roof Type Asphalt
Accessibility None
Porch Concrete, Patio
Attached Garage Yes
Total Parking Spaces 2
Private Pool No
Building
Lot Description 0-1 Unit/Acre, Lawn, Landscaped, Level, Sprinkler System, Yard
Story 1
Entry Level One
Foundation Raised
Sewer Public Sewer
Water Public
Architectural Style Ranch
Level or Stories One
New Construction No
Construction Status Updated/Remodeled,Turnkey
Schools
Elementary Schools Pacific Drive
Middle Schools Nicolas
High Schools Sunny Hills
School District Fullerton Joint Union High
Others
Senior Community No
Tax ID 03044313
Acceptable Financing Cash, Cash to New Loan, Conventional, FHA, VA Loan
Listing Terms Cash, Cash to New Loan, Conventional, FHA, VA Loan
Financing Conventional
Special Listing Condition Standard, Trust
Read Less Info
Want to know what your home might be worth? Contact us for a FREE valuation!

Our team is ready to help you sell your home for the highest possible price ASAP

Bought with Jodi Bohlander • ERA North Orange County
"My job is to find and attract mastery-based agents to the office, protect the culture, and make sure everyone is happy! "






