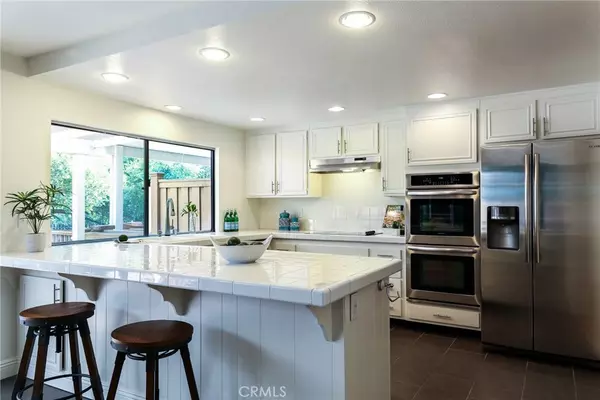$720,000
$725,000
0.7%For more information regarding the value of a property, please contact us for a free consultation.
4 Beds
3 Baths
2,256 SqFt
SOLD DATE : 11/06/2020
Key Details
Sold Price $720,000
Property Type Single Family Home
Sub Type Single Family Residence
Listing Status Sold
Purchase Type For Sale
Square Footage 2,256 sqft
Price per Sqft $319
Subdivision Galerie (Galr)
MLS Listing ID OC20157718
Sold Date 11/06/20
Bedrooms 4
Full Baths 2
Half Baths 1
Condo Fees $325
Construction Status Updated/Remodeled,Termite Clearance
HOA Fees $325/mo
HOA Y/N Yes
Year Built 1977
Lot Size 3,049 Sqft
Property Description
Stunning Cul-de-Sac 4Bed/3Bath home. Greeted by a well-manicured private courtyard, enter through double leaded glass doors into a bright & airy home. Spacious living & dining rooms featuring a grand custom iron & maple staircase, cathedral ceilings, fireplace & engineered maple wood flooring throughout. Dining room flows seamlessly into a sparkling kitchen & family room w/built-in entertainment center. The kitchen features recessed lighting, stainless-steel appliances, walk-in pantry & huge kitchen peninsula and upgraded porcelain tile flooring. A Great Room-style kitchen & family room showcase large windows that pull in natural light & open to an expansive covered deck that embraces views of & has direct access to 58 acre Oak Canyon Nature Preserve! The 4th bedroom on the main-level is an ideal layout for family living or a work-from-home space that boasts courtyard views, custom built-in cabinets, bookcase & bar sink. Upstairs are 3 beautifully designed bedrooms & 2 bathrooms, to include a Master w/cathedral ceilings & a gorgeous bathroom, featuring jetted soaking tub, double vanity, walk-in closet, floor to ceiling plantation shutters & a private master retreat balcony w/tranquil views of the Nature Preserve! Addt'l features include new state-of-the-art zoned air conditioning system, whole house fan, freshly painted interior walls & cabinets w/smooth ceilings. 2 car garage w/ample storage. Resort-style HOA amenities include pool/spa area & clubhouse. Highly rated schools.
Location
State CA
County Orange
Area 77 - Anaheim Hills
Rooms
Main Level Bedrooms 1
Interior
Interior Features Beamed Ceilings, Balcony, Ceiling Fan(s), Cathedral Ceiling(s), Open Floorplan, Recessed Lighting, Tile Counters, Walk-In Pantry, Walk-In Closet(s)
Heating Forced Air
Cooling Central Air, Whole House Fan, Zoned
Flooring Tile, Wood
Fireplaces Type Gas Starter, Living Room
Fireplace Yes
Appliance Built-In Range, Convection Oven, Dishwasher, Electric Cooktop, Disposal, Range Hood, Vented Exhaust Fan
Laundry Electric Dryer Hookup, Gas Dryer Hookup, Laundry Room
Exterior
Exterior Feature Rain Gutters
Parking Features Garage, Garage Door Opener, Unassigned
Garage Spaces 2.0
Garage Description 2.0
Fence Vinyl
Pool Association
Community Features Suburban
Utilities Available Cable Available, Electricity Connected, Phone Available, Sewer Connected
Amenities Available Clubhouse, Insurance, Pool, Spa/Hot Tub
View Y/N Yes
View Hills, Trees/Woods
Roof Type Tile
Porch Rear Porch, Concrete, Covered, Patio
Attached Garage No
Total Parking Spaces 2
Private Pool No
Building
Lot Description Cul-De-Sac, Sprinkler System
Story 2
Entry Level Two
Foundation Slab
Sewer Public Sewer
Water Public
Architectural Style Traditional
Level or Stories Two
New Construction No
Construction Status Updated/Remodeled,Termite Clearance
Schools
Elementary Schools Anaheim Hills
High Schools Canyon
School District Orange Unified
Others
HOA Name Galerie
Senior Community No
Tax ID 36501708
Security Features Carbon Monoxide Detector(s),Smoke Detector(s)
Acceptable Financing Cash, Conventional, FHA, VA Loan
Listing Terms Cash, Conventional, FHA, VA Loan
Financing Conventional
Special Listing Condition Standard
Read Less Info
Want to know what your home might be worth? Contact us for a FREE valuation!

Our team is ready to help you sell your home for the highest possible price ASAP

Bought with David Lee • Ace Realty & Management
"My job is to find and attract mastery-based agents to the office, protect the culture, and make sure everyone is happy! "






