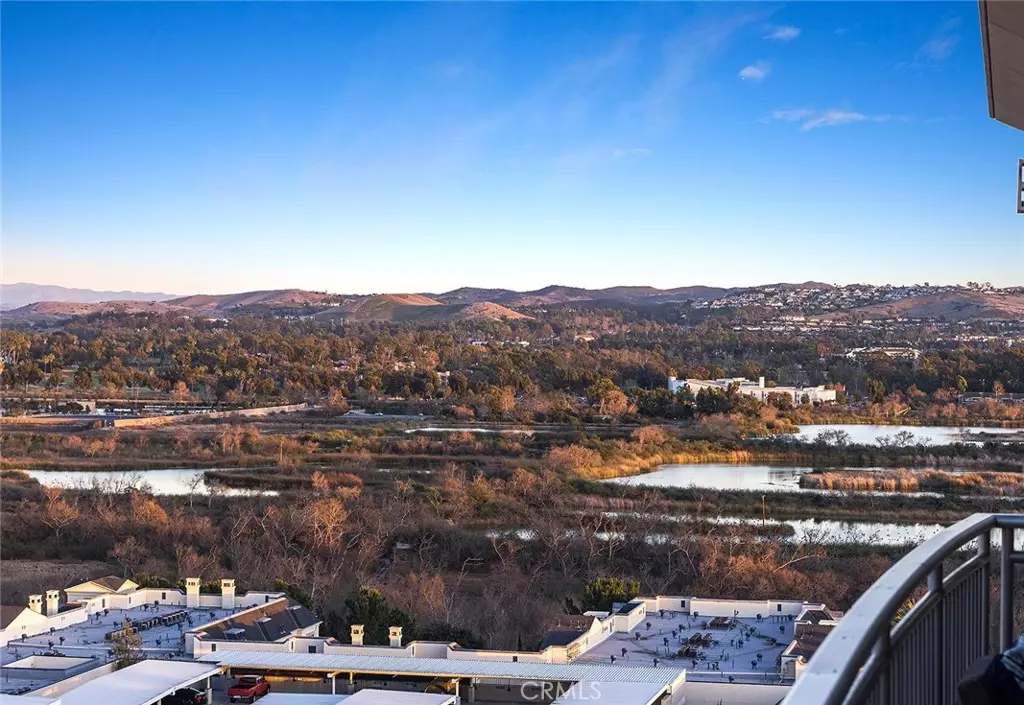$2,107,000
$2,100,000
0.3%For more information regarding the value of a property, please contact us for a free consultation.
2 Beds
3 Baths
2,378 SqFt
SOLD DATE : 03/22/2021
Key Details
Sold Price $2,107,000
Property Type Condo
Sub Type Condominium
Listing Status Sold
Purchase Type For Sale
Square Footage 2,378 sqft
Price per Sqft $886
Subdivision The Plaza (5000 And 8000) (Plza)
MLS Listing ID OC20203853
Sold Date 03/22/21
Bedrooms 2
Full Baths 2
Half Baths 1
Condo Fees $1,665
Construction Status Updated/Remodeled,Turnkey
HOA Fees $1,665/mo
HOA Y/N Yes
Year Built 2007
Property Description
Luxury worry free living at its best! With 24-hour concierge and security, you will never worry about your home while away on vacation or business. Services and maintenance is a phone call away. Your luxury unit is located in the optimal hi-rise and features the rare and popular open-air floorplan with a magnificent view from every room. Custom high-grade wood flooring with sound barrier sub floor installed for quiet comfort. The view from this amazing 14th floor home is breathtaking with the positioning avoiding extra heat, very bright rooms with oversized windows and ceiling to floor sliders to maximize the view equipped with fully retractable power blinds. Custom upgraded kitchen with SubZero/Wolf appliances, granite counter tops, rich wood upgraded cabinets, winecooler, customize stainless hood, accent lights. Dual masters, located on each end of floor plan with equally stunning upgraded bathrooms with beautiful stone flooring and rich cabinetry, white brite walk in custom built highly efficient closets, his and her vanities. One side with cozy fireplace, other with built in office space, both with built in cabinetry and drawers matching the rich wood tone throughout. Living and dining great room also designed with built in wall units, beautiful RH chandelier, upgraded LED lighting and the best feature a huge extended covered veranda with seamless indoor-outdoor transition. Amenities include beautiful sparkling pool, fully equipped gym and club house with pool table
Location
State CA
County Orange
Area Aa - Airport Area
Rooms
Other Rooms Storage
Main Level Bedrooms 2
Interior
Interior Features Built-in Features, Balcony, Elevator, Granite Counters, High Ceilings, Living Room Deck Attached, Open Floorplan, Pantry, Stone Counters, Recessed Lighting, Storage, Trash Chute, Wired for Data, Wired for Sound, All Bedrooms Down, Bedroom on Main Level, Dressing Area, Entrance Foyer, Main Level Master, Multiple Master Suites, Utility Room
Heating Central, Forced Air, Fireplace(s)
Cooling Central Air, Electric, Zoned
Flooring Carpet, Stone, Wood
Fireplaces Type Family Room, Gas, Master Bedroom
Fireplace Yes
Appliance Built-In Range, Convection Oven, Double Oven, Dishwasher, Disposal, Gas Oven, Gas Range, Ice Maker, Microwave, Refrigerator, Range Hood, Self Cleaning Oven, Vented Exhaust Fan, Water To Refrigerator, Dryer, Washer
Laundry Washer Hookup, Electric Dryer Hookup, Inside, Laundry Room
Exterior
Garage Detached Carport, Gated, Community Structure
Garage Spaces 2.0
Carport Spaces 2
Garage Description 2.0
Fence None
Pool Community, Heated, Infinity, In Ground, Lap, Association
Community Features Biking, Hiking, Preserve/Public Land, Street Lights, Urban, Gated, Park, Pool
Utilities Available Cable Available, Cable Connected, Electricity Available, Electricity Connected, Natural Gas Available, Natural Gas Connected, Phone Available, Phone Connected, Sewer Available, Sewer Connected, Underground Utilities, Water Available, Water Connected
Amenities Available Fire Pit, Outdoor Cooking Area, Barbecue, Picnic Area, Pool, Spa/Hot Tub
View Y/N Yes
View Bay, City Lights, Canyon, Park/Greenbelt, Mountain(s), Panoramic, Trees/Woods, Water
Roof Type Common Roof
Accessibility No Stairs, Parking, Accessible Approach with Ramp, Accessible Doors, Accessible Entrance, Accessible Hallway(s)
Porch Concrete, Covered, Stone, Terrace, Tile
Attached Garage No
Total Parking Spaces 4
Private Pool No
Building
Lot Description Close to Clubhouse, Drip Irrigation/Bubblers, Lot Over 40000 Sqft, Near Park, Over 40 Units/Acre, Secluded, Walkstreet
Story 1
Entry Level One
Foundation Pillar/Post/Pier
Sewer Public Sewer
Water Public
Architectural Style Contemporary, Modern
Level or Stories One
Additional Building Storage
New Construction No
Construction Status Updated/Remodeled,Turnkey
Schools
School District Santa Ana Unified
Others
HOA Name plaza Irvine
Senior Community No
Tax ID 93069518
Security Features Prewired,Closed Circuit Camera(s),Carbon Monoxide Detector(s),Fire Detection System,Firewall(s),Fire Sprinkler System,Security Gate,Gated with Guard,Gated Community,24 Hour Security,Key Card Entry,Resident Manager,Smoke Detector(s),Security Guard,Security Lights
Acceptable Financing Cash, Cash to New Loan, Conventional
Listing Terms Cash, Cash to New Loan, Conventional
Financing Cash
Special Listing Condition Standard
Read Less Info
Want to know what your home might be worth? Contact us for a FREE valuation!

Our team is ready to help you sell your home for the highest possible price ASAP

Bought with Jeni Santangelo • Pacific Sotheby's Int'l Realty

"My job is to find and attract mastery-based agents to the office, protect the culture, and make sure everyone is happy! "






