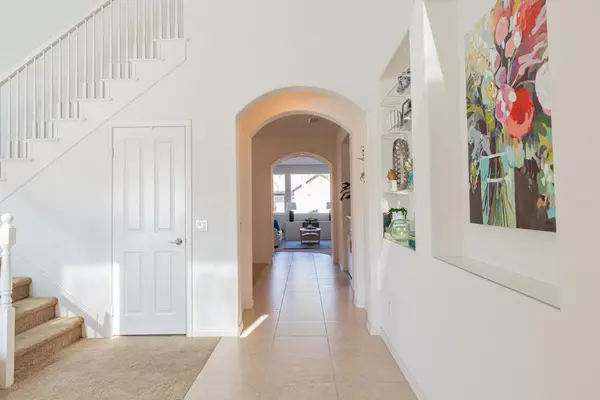$899,000
$899,000
For more information regarding the value of a property, please contact us for a free consultation.
5 Beds
4 Baths
3,063 SqFt
SOLD DATE : 04/17/2020
Key Details
Sold Price $899,000
Property Type Single Family Home
Sub Type Single Family Residence
Listing Status Sold
Purchase Type For Sale
Square Footage 3,063 sqft
Price per Sqft $293
Subdivision Victoria Estates Aviara - 5408
MLS Listing ID V0-220002027
Sold Date 04/17/20
Bedrooms 5
Full Baths 4
Condo Fees $160
HOA Fees $160/mo
HOA Y/N Yes
Year Built 2011
Lot Size 7,405 Sqft
Property Description
Beautiful Victoria Estates home with over 3,000 sq ft of living space and finished 3-car tandem garage. Infused with natural light throughout, this 2-level home welcomes you into an intimate living room with vaulted ceiling, hinting at the spacious 5BD/4BA layout that awaits exploration. Arched hallways lead to a formal dining room, open-concept family room w/ fireplace, and main level bedroom (or office) with adjacent 3/4 BA. A well-appointed kitchen boasts 2 ovens, center-island, granite countertops and breakfast nook. Look out to the large backyard, ready for entertaining or just relaxing among exotic fruit trees. Upstairs, retreat to the roomy Master suite with his/hers vanities, walk-in closets and separate tub/shower/toilet areas. The other 3 bedrooms have walk-in closets; share 2 full BA. Tying them all together is a gorgeous loft that can be a 2nd family room, office, or instant guest space. Each level has its own heating zone. All this on 7250 sq ft lot in the highly desirable Victoria Estates Community, w/ access to clubhouse, fitness room, pool/spa, basketball court, children's playground and park. Walking distance to elementary and high school. Quick access to freeway, golf course. Enjoy the cool breeze from the ocean, less than 3 miles away!
Location
State CA
County Ventura
Area Vc31 - Oxnard - Northwest
Zoning R1
Interior
Interior Features Cathedral Ceiling(s), Bedroom on Main Level, Loft, Walk-In Closet(s)
Heating Forced Air, Natural Gas
Flooring Carpet
Fireplaces Type Decorative, Family Room, Gas
Fireplace Yes
Appliance Dishwasher, Gas Cooking, Disposal, Gas Water Heater, Microwave
Laundry Electric Dryer Hookup, Gas Dryer Hookup, Inside
Exterior
Exterior Feature Rain Gutters
Parking Features Door-Multi, Garage, Tandem
Garage Spaces 3.0
Garage Description 3.0
Fence Block
Pool Association, Fenced, In Ground, Private
Community Features Gated
Utilities Available Cable Available
Amenities Available Call for Rules, Clubhouse, Maintenance Grounds, Picnic Area, Playground, Guard, Security
View Y/N Yes
View Park/Greenbelt, Mountain(s)
Roof Type Tile
Porch Concrete, Stone
Total Parking Spaces 3
Private Pool Yes
Building
Lot Description Sprinklers In Rear, Sprinklers In Front, Lawn, Landscaped, Sprinklers Timer, Sprinkler System, Walkstreet, Yard
Story 2
Entry Level Two
Foundation Block
Sewer Public Sewer
Water Public
Architectural Style Contemporary
Level or Stories Two
Schools
School District Oxnard Union
Others
HOA Name Lorden Management
Senior Community No
Tax ID 1790223265
Security Features Fire Sprinkler System,Security Gate,Gated Community,Key Card Entry,Smoke Detector(s),Security Guard
Acceptable Financing Cash, Conventional, FHA, VA Loan
Listing Terms Cash, Conventional, FHA, VA Loan
Financing Conventional
Special Listing Condition Standard
Read Less Info
Want to know what your home might be worth? Contact us for a FREE valuation!

Our team is ready to help you sell your home for the highest possible price ASAP

Bought with Belen Zendejas-Escamilla • Realty World Golden Era
"My job is to find and attract mastery-based agents to the office, protect the culture, and make sure everyone is happy! "






