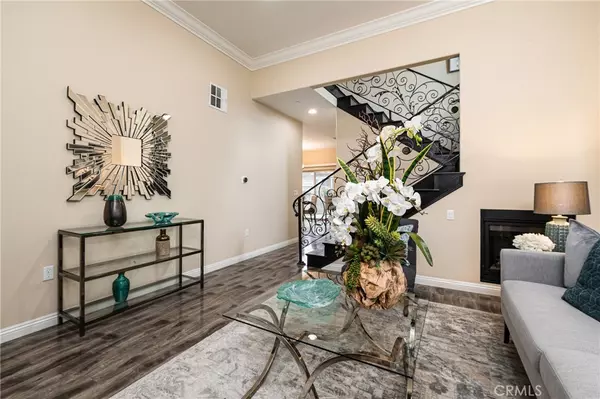$898,000
$898,000
For more information regarding the value of a property, please contact us for a free consultation.
4 Beds
3 Baths
1,884 SqFt
SOLD DATE : 06/04/2021
Key Details
Sold Price $898,000
Property Type Townhouse
Sub Type Townhouse
Listing Status Sold
Purchase Type For Sale
Square Footage 1,884 sqft
Price per Sqft $476
MLS Listing ID AR21059602
Sold Date 06/04/21
Bedrooms 4
Full Baths 3
Condo Fees $230
Construction Status Updated/Remodeled,Turnkey
HOA Fees $230/mo
HOA Y/N Yes
Year Built 2014
Lot Size 0.310 Acres
Property Description
Newer small quiet community PUD, only 3 homes community. This home features 4 bedrooms, 3 baths with one bedroom one full bath on the main floor; Very private end unit with upgraded flooring and stair w/wrought iron stair railing; remodeled kitchen & baths with granite counter top; inside laundry area, tankless water heater, private backyard cover patio & long side yard; Easy access to 10 Freeway & 605 Freeway. Low HOA including trash & gardening. Also installed solar panels to reduce your electricity bill with a low maintenance fee.
Location
State CA
County Los Angeles
Area 661 - Temple City
Zoning TCR2*
Rooms
Main Level Bedrooms 1
Interior
Interior Features Granite Counters, High Ceilings, Open Floorplan, Unfurnished, Bedroom on Main Level, Walk-In Closet(s)
Heating Central, Forced Air, Fireplace(s), Natural Gas
Cooling Central Air, Gas
Flooring Laminate
Fireplaces Type Gas, Gas Starter, Living Room
Fireplace Yes
Appliance Dishwasher, Free-Standing Range, Disposal, Gas Oven, Gas Range, Gas Water Heater, Range Hood, Tankless Water Heater, Vented Exhaust Fan
Laundry Washer Hookup, Gas Dryer Hookup, Inside, Laundry Closet
Exterior
Garage Concrete, Direct Access, Driveway Level, Door-Single, Garage Faces Front, Garage
Garage Spaces 2.0
Garage Description 2.0
Fence Block
Pool None
Community Features Curbs, Street Lights, Sidewalks
Amenities Available Maintenance Grounds, Insurance, Trash
View Y/N No
View None
Roof Type Flat
Porch Concrete
Parking Type Concrete, Direct Access, Driveway Level, Door-Single, Garage Faces Front, Garage
Attached Garage Yes
Total Parking Spaces 3
Private Pool No
Building
Lot Description Back Yard, Sprinklers In Rear, Level, Rectangular Lot, Sprinklers Timer, Sprinklers On Side, Sprinkler System, Street Level
Faces South
Story 2
Entry Level Two
Foundation Concrete Perimeter, Slab
Sewer Sewer Tap Paid
Water Public
Architectural Style Contemporary
Level or Stories Two
New Construction No
Construction Status Updated/Remodeled,Turnkey
Schools
School District El Monte Union High
Others
HOA Name Welland Homes HOA
Senior Community No
Tax ID 8573035037
Security Features Carbon Monoxide Detector(s),Fire Sprinkler System,Smoke Detector(s)
Acceptable Financing Cash, Cash to New Loan, Conventional
Listing Terms Cash, Cash to New Loan, Conventional
Financing Conventional
Special Listing Condition Standard
Read Less Info
Want to know what your home might be worth? Contact us for a FREE valuation!

Our team is ready to help you sell your home for the highest possible price ASAP

Bought with Henry Liu • Coldwell Banker Dynasty Arc.

"My job is to find and attract mastery-based agents to the office, protect the culture, and make sure everyone is happy! "






