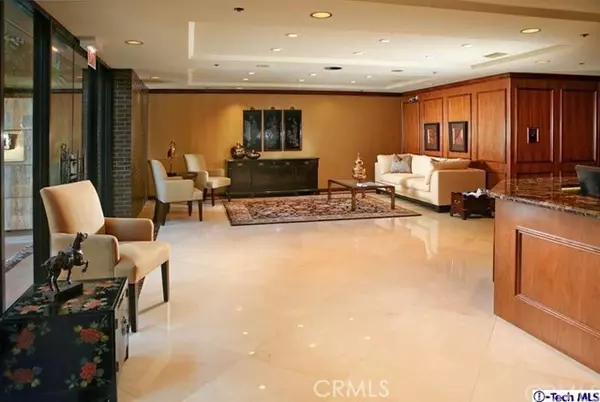$950,000
$935,000
1.6%For more information regarding the value of a property, please contact us for a free consultation.
2 Beds
3 Baths
1,864 SqFt
SOLD DATE : 05/20/2021
Key Details
Sold Price $950,000
Property Type Condo
Sub Type Condominium
Listing Status Sold
Purchase Type For Sale
Square Footage 1,864 sqft
Price per Sqft $509
Subdivision Not Applicable-105
MLS Listing ID 320005487
Sold Date 05/20/21
Bedrooms 2
Full Baths 2
Half Baths 1
Condo Fees $950
Construction Status UpdatedRemodeled
HOA Fees $950/mo
HOA Y/N Yes
Year Built 1982
Lot Size 435 Sqft
Property Description
Exceptional Art Deco condo in high rise Monterey Island Complex in downtown Glendale. Enjoy magnificent mountain & city views from the 9th floor of this spacious corner unit. Incredible remodeling in this unit includes imported appliances & exclusive designer materials offering exquisite marble floors, designer draperies, Gourmet kitchen with blue pearl granite counter tops, custom-built cabinetry, modern high-tech appliances & stainless steel kitchen peninsula. Window-walls of glass enhance elegant living room decorated in art deco style with well-appointed custom furnishings. Enjoy metropolitan lifestyle and maintenance free living. Walking distance to Americana, Glendale's shopping, dining and entertainment. Resort-style services in this secure complex include private terrace with heated pool/spa, gym, men & women saunas, 24 hour security service.
Location
State CA
County Los Angeles
Area 627 - Rossmoyne & Verdu Woodlands
Zoning GLR4*
Interior
Interior Features Balcony
Heating ForcedAir
Cooling CentralAir
Flooring Carpet
Fireplaces Type Gas, LivingRoom, SeeRemarks
Fireplace Yes
Appliance DoubleOven, ElectricCooking, Disposal, Microwave, Refrigerator
Laundry ElectricDryerHookup, Inside
Exterior
Exterior Feature TVAntenna
Garage Assigned, Gated, OneSpace
Garage Spaces 2.0
Garage Description 2.0
Pool Association, InGround
Amenities Available CallforRules, Clubhouse, SportCourt, FitnessCenter, Management, PetRestrictions, Sauna, Storage, Trash
View Y/N Yes
View CityLights, Hills, Mountains, Panoramic
Roof Type Other
Parking Type Assigned, Gated, OneSpace
Attached Garage Yes
Total Parking Spaces 2
Private Pool No
Building
Faces South
Entry Level One
Sewer SewerTapPaid
Water Public
Architectural Style Contemporary
Level or Stories One
Construction Status UpdatedRemodeled
Schools
School District Glendale Unified
Others
HOA Name Beven & Brock
Tax ID 5644018108
Acceptable Financing Cash, CashtoNewLoan
Listing Terms Cash, CashtoNewLoan
Financing CashtoNewLoan
Special Listing Condition Standard
Read Less Info
Want to know what your home might be worth? Contact us for a FREE valuation!

Our team is ready to help you sell your home for the highest possible price ASAP

Bought with Harry Hull • Hull Homes

"My job is to find and attract mastery-based agents to the office, protect the culture, and make sure everyone is happy! "






