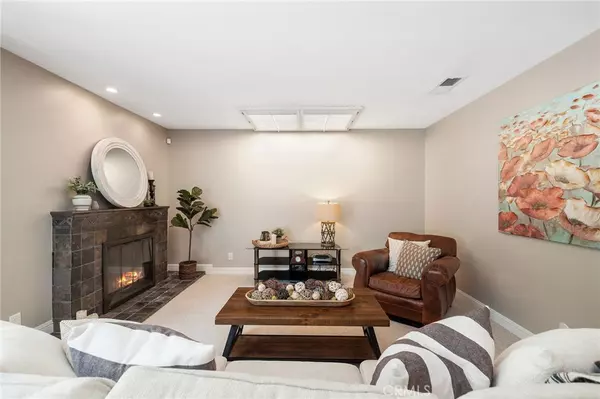$880,000
$895,000
1.7%For more information regarding the value of a property, please contact us for a free consultation.
4 Beds
2 Baths
2,177 SqFt
SOLD DATE : 12/07/2022
Key Details
Sold Price $880,000
Property Type Single Family Home
Sub Type Single Family Residence
Listing Status Sold
Purchase Type For Sale
Square Footage 2,177 sqft
Price per Sqft $404
Subdivision ,Near Lakeview
MLS Listing ID PW22187550
Sold Date 12/07/22
Bedrooms 4
Full Baths 2
HOA Y/N No
Year Built 1963
Lot Size 6,298 Sqft
Property Description
You won’t want to miss this beautiful home nestled in a neighborhood near Laguna Lake. A gorgeously landscaped yard with plenty of curb appeal welcomes you into this 4 bedroom, 2 bathroom 2,177 sq foot home. Walk into the open concept entry, dining room, and considerable kitchen with island and storage. Enjoy natural light streaming in from the skylight into the spacious living room with fireplace looking out onto a private alumiwood covered patio. The large family room offers a second living space with direct garage access. There is also one downstairs bedroom, full bathroom with direct access to the backyard, and indoor laundry room. The second story offers 3 bedrooms as well as a full updated bathroom and generous linen closet. Relax and enjoy dinner al fresco in the serene backyard bordered by several mature fruit and flowering trees. Close to shopping, restaurants, parks, outdoor activities, and Freeway access. A short walk to Laguna Lake; offering nature walks, horse trails, fishing, and more. The roof was replaced in 2022 and the home exterior was professionally painted in 2022 as well. Come see this before it’s gone!
Location
State CA
County Orange
Area 87 - La Habra
Rooms
Main Level Bedrooms 1
Interior
Interior Features Ceiling Fan(s), Bedroom on Main Level
Heating Central
Cooling Whole House Fan, Attic Fan
Flooring Carpet, Tile
Fireplaces Type Living Room
Fireplace Yes
Appliance Dishwasher, Gas Cooktop
Laundry Laundry Chute, Electric Dryer Hookup, Gas Dryer Hookup, Laundry Room
Exterior
Garage Direct Access, Garage
Garage Spaces 2.0
Garage Description 2.0
Pool None
Community Features Biking, Fishing, Horse Trails, Lake, Sidewalks
Utilities Available Electricity Connected, Natural Gas Connected, Sewer Connected, Water Connected
View Y/N No
View None
Roof Type Composition
Porch Covered
Parking Type Direct Access, Garage
Attached Garage Yes
Total Parking Spaces 4
Private Pool No
Building
Lot Description Back Yard, Sprinkler System
Story 2
Entry Level Two
Sewer Public Sewer
Water Public
Level or Stories Two
New Construction No
Schools
High Schools Sonora
School District Fullerton Joint Union High
Others
Senior Community No
Tax ID 29249605
Security Features Smoke Detector(s)
Acceptable Financing Cash, Cash to New Loan, Conventional, 1031 Exchange, VA Loan
Horse Feature Riding Trail
Listing Terms Cash, Cash to New Loan, Conventional, 1031 Exchange, VA Loan
Financing Conventional
Special Listing Condition Standard
Read Less Info
Want to know what your home might be worth? Contact us for a FREE valuation!

Our team is ready to help you sell your home for the highest possible price ASAP

Bought with Christine Lee • J & C Investment Group, Inc

"My job is to find and attract mastery-based agents to the office, protect the culture, and make sure everyone is happy! "






