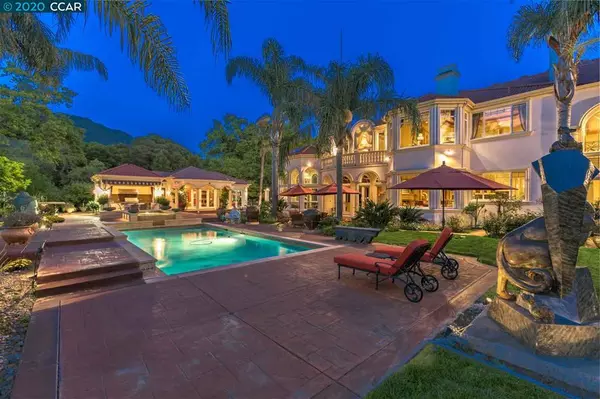$5,900,000
$6,499,800
9.2%For more information regarding the value of a property, please contact us for a free consultation.
7 Beds
10 Baths
8,826 SqFt
SOLD DATE : 01/14/2021
Key Details
Sold Price $5,900,000
Property Type Single Family Home
Sub Type Single Family Residence
Listing Status Sold
Purchase Type For Sale
Square Footage 8,826 sqft
Price per Sqft $668
Subdivision Blackhawk Country Club
MLS Listing ID 40903973
Sold Date 01/14/21
Bedrooms 7
Full Baths 8
Half Baths 2
Condo Fees $189
HOA Fees $189/mo
HOA Y/N Yes
Year Built 2000
Lot Size 0.751 Acres
Property Description
Palatial gated Blackhawk estate inspired by world travels sits on private, level .75 acres bordering Mt. Diablo open space. Marble floors, mosaic tile columns, soaring coffered ceilings, decorating millwork with gold leaf trim, custom mural and accent painting, Schonbek crystal chandeliers and sconces, and ornamental ironwork are just a few of its stunning details. Custom built in 2000, its almost 9,000 sf including a two-bedroom/two-bath guesthouse is wrapped in lush gardens and magnificent outdoor play and entertaining space that rivals any five-star resort. Main house features four en suite bedrooms, plus main-level au pair/guest bedroom suite, two powder rooms, executive office, music/conference room, fitness room, sunroom/studio, game room with walk-around bar, opulent formal living room with 22-foot ceiling, elegant dining room, expansive gourmet kitchen, casual dining nook and resplendent family room. Front sweeping staircase and back staircase to second floor, 5-car garage. Views: Ridge
Location
State CA
County Contra Costa
Zoning SFR
Interior
Heating Forced Air, Natural Gas
Cooling Central Air
Flooring Carpet, Stone, Tile
Fireplaces Type Family Room, Gas, Living Room, Primary Bedroom, Raised Hearth
Fireplace Yes
Appliance Gas Water Heater
Exterior
Garage Garage, Garage Door Opener, Other
Garage Spaces 5.0
Garage Description 5.0
Pool Gunite, Gas Heat, In Ground, Pool Cover
Amenities Available Playground, Security
View Y/N Yes
View Canyon, Hills, Mountain(s), Pasture, Trees/Woods
Roof Type Tile
Accessibility None
Parking Type Garage, Garage Door Opener, Other
Attached Garage Yes
Total Parking Spaces 5
Private Pool No
Building
Lot Description Back Yard, Cul-De-Sac, Front Yard, Garden, Sprinklers In Rear, Sprinklers In Front, Secluded, Sprinklers Timer, Sprinklers On Side, Street Level, Yard
Story Two
Entry Level Two
Sewer Public Sewer
Architectural Style Custom, Mediterranean
Level or Stories Two
Schools
School District San Ramon Valley
Others
HOA Name BLACKHAWK HOA
Tax ID 2202400061
Acceptable Financing Cash, Conventional
Listing Terms Cash, Conventional
Read Less Info
Want to know what your home might be worth? Contact us for a FREE valuation!

Our team is ready to help you sell your home for the highest possible price ASAP

Bought with Joujou Chawla • Compass

"My job is to find and attract mastery-based agents to the office, protect the culture, and make sure everyone is happy! "






