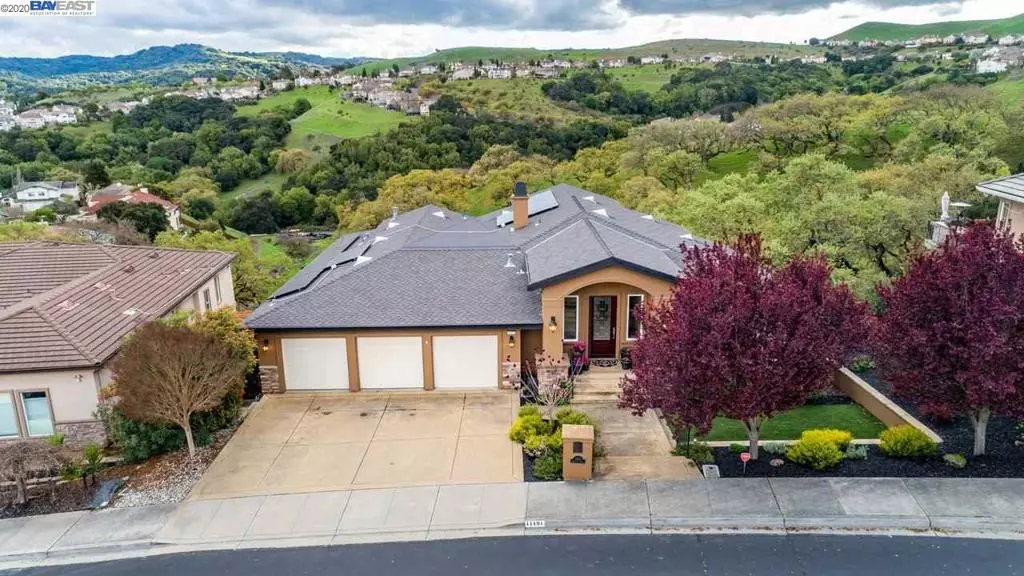$1,750,000
$1,750,000
For more information regarding the value of a property, please contact us for a free consultation.
4 Beds
5 Baths
3,644 SqFt
SOLD DATE : 06/18/2020
Key Details
Sold Price $1,750,000
Property Type Single Family Home
Sub Type Single Family Residence
Listing Status Sold
Purchase Type For Sale
Square Footage 3,644 sqft
Price per Sqft $480
Subdivision Not Listed
MLS Listing ID 40902834
Sold Date 06/18/20
Bedrooms 4
Full Baths 4
Half Baths 1
Condo Fees $268
HOA Fees $22/ann
HOA Y/N Yes
Year Built 2004
Lot Size 0.442 Acres
Property Description
This fully built custom home truly offers the best in design, location, and functionality. The high ceilings, expansive windows, gorgeous hardwood flooring, and the amazing views catch your attention as soon as you enter. The chef's kitchen features high end appliances including a Wolf gas range and built-in refrigerator. Slab granite counters, including backsplash and center island. Great room with wrought iron railings, gas burning fireplace with mantel, and balcony. The upstairs luxurious master bathroom offers a gas burning fireplace, plush carpeting, and an envious walk-in closet. The master bath is fitted with a jetted tub, walk-in shower, dual vanities with granite slab counters, and tile flooring. Downstairs are 2 more spacious bedrooms, each with their own private bathrooms, and a separate bonus room. The balcony off the great room is the perfect location to BBQ/dine. Enjoy the beautiful open space views from the backyard patio fire pit. Oversized 3 car garage and owned solar!
Location
State CA
County Alameda
Interior
Heating Forced Air
Cooling Central Air
Flooring Carpet, Tile, Wood
Fireplaces Type Family Room, Gas, Primary Bedroom
Fireplace Yes
Exterior
Parking Features Garage
Garage Spaces 3.0
Garage Description 3.0
Pool None
Amenities Available Other
View Y/N Yes
View Hills
Roof Type Tile
Attached Garage Yes
Total Parking Spaces 3
Private Pool No
Building
Lot Description Cul-De-Sac
Story Two
Entry Level Two
Sewer Public Sewer
Architectural Style Mediterranean
Level or Stories Two
Schools
School District Dublin
Others
HOA Name COMMON INTEREST MGMNT
Tax ID 941277536
Acceptable Financing Cash, Conventional
Listing Terms Cash, Conventional
Read Less Info
Want to know what your home might be worth? Contact us for a FREE valuation!

Our team is ready to help you sell your home for the highest possible price ASAP

Bought with Julia Zargham • Keller Williams Tri-Valley
"My job is to find and attract mastery-based agents to the office, protect the culture, and make sure everyone is happy! "






