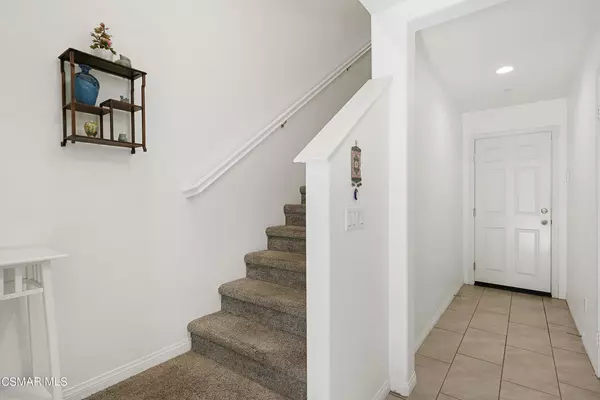$650,000
$649,900
For more information regarding the value of a property, please contact us for a free consultation.
3 Beds
4 Baths
1,901 SqFt
SOLD DATE : 10/04/2022
Key Details
Sold Price $650,000
Property Type Single Family Home
Sub Type Single Family Residence
Listing Status Sold
Purchase Type For Sale
Square Footage 1,901 sqft
Price per Sqft $341
MLS Listing ID 222003212
Sold Date 10/04/22
Bedrooms 3
Full Baths 4
Condo Fees $108
HOA Fees $108/mo
HOA Y/N Yes
Year Built 2018
Lot Size 1,245 Sqft
Property Description
Welcome home to this beautiful tri-level, 2018-built townhome in Walnut Village, Panorama City. As you enter you will find the first of three bedrooms with ensuite baths. This makes an incredible home office or guest room for extra privacy. The large bathroom also features one of the three walk-in closets. As you make your way to the main floor you will find a large open concept family room, dining area, and kitchen. This is the kitchen of your dreams! The extra-large island, that can fit 4 bar stools, is the perfect spot for social gatherings. You can already imagine all your friend's circles around for game or movie nights. The kitchen features newer stainless-steel appliances, a large stainless-steel farm sink, and counter space that looks like it never ends! Right before you make your way to the third floor, you see the large balcony which is great for reading a book, collecting all your plant babies, and hosting BBQs with your friends. The third floor features a large landing which makes for another family room hang out or can be a great spot for a mini home gym. The primary bedroom is large, has great natural lighting, and has TWO closets! The ensuite bathroom has double vanity and a separate washroom with a standing shower, which is always a bonus for getting ready in the morning. The large third bedroom has an ensuite bathroom that features a shower over a tub, double vanity, and another incredible walk-in closet. Can you say STORAGE! STORAGE! STORAGE! Don't miss the in-unit washer/dryer also on the third floor! These townhomes include an attached two-car garage, access on the first floor, and additionally a private playground for kids. Your search is over with this incredible home which is also in a Pet-friendly community!
Location
State CA
County Los Angeles
Area Pc - Panorama City
Zoning LARA
Interior
Interior Features Breakfast Bar, Balcony, Separate/Formal Dining Room, Open Floorplan, Recessed Lighting, Multiple Primary Suites, Walk-In Closet(s)
Heating Forced Air, Natural Gas
Cooling Central Air
Flooring Carpet
Fireplace No
Appliance Gas Cooking, Microwave, Refrigerator
Laundry Inside, Upper Level
Exterior
Garage Door-Multi, Garage
Garage Spaces 2.0
Garage Description 2.0
Amenities Available Outdoor Cooking Area, Barbecue, Picnic Area, Playground
View Y/N No
Parking Type Door-Multi, Garage
Attached Garage Yes
Total Parking Spaces 2
Private Pool No
Building
Story 3
Entry Level Three Or More
Sewer Public Sewer
Water Public
Level or Stories Three Or More
Others
Senior Community No
Tax ID 2651022042
Acceptable Financing Cash, Cash to New Loan, Conventional
Listing Terms Cash, Cash to New Loan, Conventional
Financing Cash to Loan
Special Listing Condition Standard
Read Less Info
Want to know what your home might be worth? Contact us for a FREE valuation!

Our team is ready to help you sell your home for the highest possible price ASAP

Bought with Karine Haneyan • JohnHart Real Estate

"My job is to find and attract mastery-based agents to the office, protect the culture, and make sure everyone is happy! "






