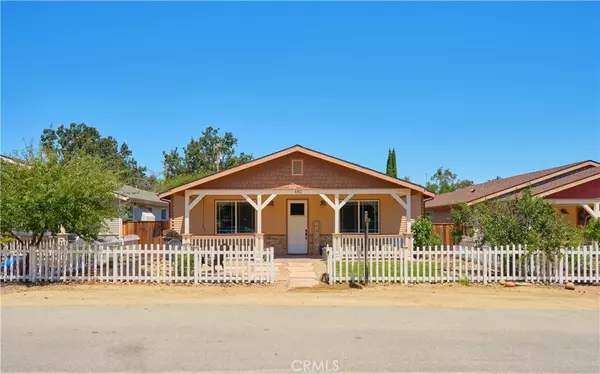$847,630
$859,000
1.3%For more information regarding the value of a property, please contact us for a free consultation.
3 Beds
3 Baths
1,869 SqFt
SOLD DATE : 09/06/2022
Key Details
Sold Price $847,630
Property Type Single Family Home
Sub Type Single Family Residence
Listing Status Sold
Purchase Type For Sale
Square Footage 1,869 sqft
Price per Sqft $453
Subdivision Tempwest(100)
MLS Listing ID PI22178458
Sold Date 09/06/22
Bedrooms 3
Full Baths 3
Construction Status Turnkey
HOA Y/N No
Year Built 2016
Lot Size 7,048 Sqft
Property Description
Modern Craftsman style home located just blocks from downtown Templeton, this 3 bedroom, 3 bath single-level home was built in 2016 with 1,869 square feet of living space on a 7,000+ square foot lot. Step through the white picket fence, and a flagstone path leads past a fire-pit and grassy area to the covered front porch with porch swing. The home's open floor plan offers a large GREAT ROOM including a family room with gas log fireplace, kitchen and dining room. The gourmet kitchen features a center island with breakfast bar seating, shaker style soft-close cabinets, quartz counters, subway tile backsplash, stainless steel appliances, built-in wine fridge, farm style sink, and large pantry. The spacious master suite offers space galore while the beautiful en-suite bath provides tile flooring, dual-sink vanities and a large tiled shower. A covered breezeway between the house and garage with 11' ceilings has a beautiful multi colored brick, flower beds, and leads to a 3 car garage! The breezeway offers a very private and secure area between the house and garage. Other features include 9' ceilings, engineered Eucalyptus hardwood flooring, Air-conditioning, overhead ceilings fans, coffered ceilings, Milgard dual pane windows, and recessed lighting. Great local schools and easy Hwy 101 on/off commute location.
Location
State CA
County San Luis Obispo
Area Tton - Templeton
Zoning RSF
Rooms
Main Level Bedrooms 3
Interior
Interior Features Built-in Features, Ceiling Fan(s), Cathedral Ceiling(s), Open Floorplan, Pantry, Recessed Lighting, All Bedrooms Down, Bedroom on Main Level, Main Level Primary, Primary Suite
Heating Central
Cooling Central Air, High Efficiency
Flooring Tile, Wood
Fireplaces Type Family Room, Wood Burning
Fireplace Yes
Appliance Dishwasher, Gas Range, Microwave, Refrigerator, Dryer, Washer
Laundry Inside
Exterior
Exterior Feature Rain Gutters
Parking Features Garage Faces Rear, One Space, On Street
Garage Spaces 3.0
Garage Description 3.0
Fence Wood
Pool None
Community Features Suburban
View Y/N Yes
View Neighborhood
Roof Type Composition
Porch Rear Porch, Front Porch, Patio, See Remarks
Attached Garage No
Total Parking Spaces 5
Private Pool No
Building
Lot Description 0-1 Unit/Acre, Front Yard, Sprinklers In Front, Sprinklers Timer
Story 1
Entry Level One
Foundation Slab
Sewer Public Sewer
Water Public
Architectural Style Craftsman
Level or Stories One
New Construction No
Construction Status Turnkey
Schools
Elementary Schools Templeton
School District Templeton Unified
Others
Senior Community No
Tax ID 041072033
Acceptable Financing Contract
Listing Terms Contract
Financing Cash
Special Listing Condition Standard
Read Less Info
Want to know what your home might be worth? Contact us for a FREE valuation!

Our team is ready to help you sell your home for the highest possible price ASAP

Bought with Lera St. Louis • Platinum Properties
"My job is to find and attract mastery-based agents to the office, protect the culture, and make sure everyone is happy! "






