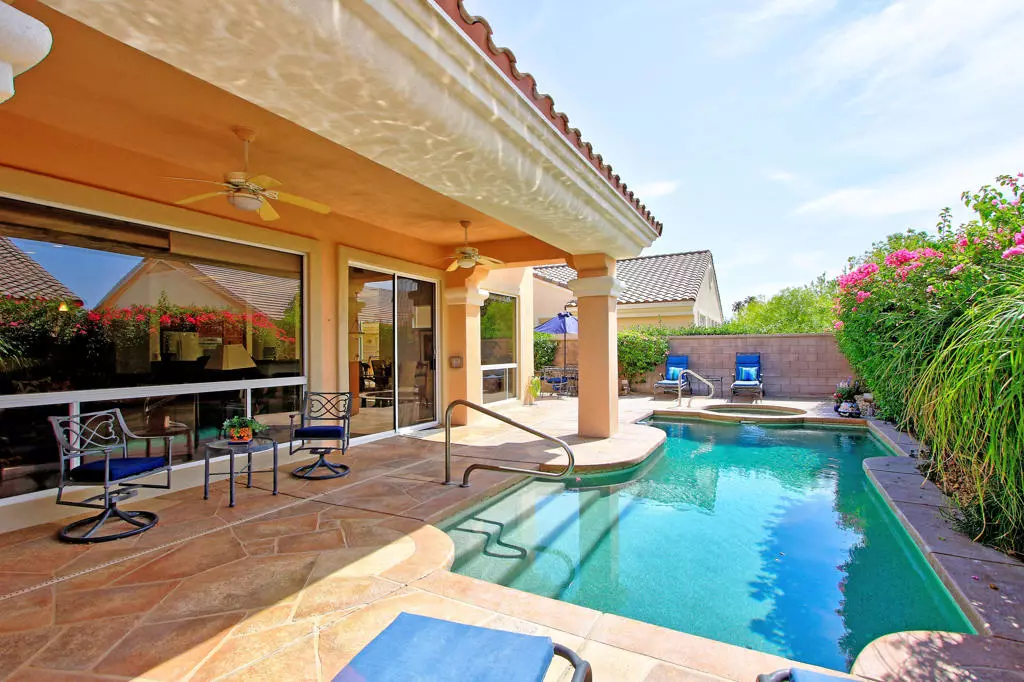$745,000
$785,000
5.1%For more information regarding the value of a property, please contact us for a free consultation.
3 Beds
3 Baths
2,588 SqFt
SOLD DATE : 08/24/2022
Key Details
Sold Price $745,000
Property Type Single Family Home
Sub Type Single Family Residence
Listing Status Sold
Purchase Type For Sale
Square Footage 2,588 sqft
Price per Sqft $287
Subdivision Sun City
MLS Listing ID 219080253DA
Sold Date 08/24/22
Bedrooms 3
Full Baths 2
Condo Fees $288
HOA Fees $288/mo
HOA Y/N Yes
Year Built 1997
Lot Size 7,840 Sqft
Property Description
Welcome to the wide open spaces of this exceptional Sun City property! Beveled glass double doors open to an expansive great room. Wall-to-wall picture windows overlook the sparkling pebble tech pool, spa and entertainment area. 12 foot ceilings and tile throughout . Large wet bar leads to gourmet kitchen with loads of pull outs, double oven and cooktop, granite counters and island. Sunny breakfast nook opens to outdoor dining and pool. Master bedroom has plantation shuttered picture windows with a French door out to the pool. Master bath has double vanities, soaking tub and large walk-in shower. Large walk in closet. Guest bedroom has en suite bath, den was converted to a second guest room, with large double door entry. Driveway, entry and pool decking have an attractive Flagstone overlay. Two car garage with separate golf cart garage has lots of storage cabinetry. Full house and pool water conditioner. This popular St Tropez model, low HOA's in the abundance of fabulous Sun City amenities deliver some of the best desert lifestyle you'll find. This is 1031 exchange no no cost to buyer.
Location
State CA
County Riverside
Area 307 - Sun City
Interior
Interior Features Wet Bar, Breakfast Bar, Breakfast Area, Separate/Formal Dining Room, High Ceilings, Open Floorplan, Partially Furnished, Utility Room
Heating Forced Air
Flooring Tile
Fireplaces Type Gas, Great Room, See Through
Fireplace Yes
Appliance Dishwasher, Electric Cooktop, Electric Oven, Electric Range, Disposal, Ice Maker, Microwave, Refrigerator, Range Hood, Water Softener, Vented Exhaust Fan, Water To Refrigerator
Laundry Laundry Room
Exterior
Garage Driveway, Golf Cart Garage
Garage Spaces 2.0
Garage Description 2.0
Fence Block
Pool Electric Heat, In Ground, Pebble, Private, Salt Water
Community Features Golf, Gated
Utilities Available Cable Available
Amenities Available Bocce Court, Billiard Room, Clubhouse, Controlled Access, Fitness Center, Golf Course, Game Room, Meeting Room, Meeting/Banquet/Party Room, Racquetball, Security, Tennis Court(s), Cable TV
View Y/N No
Roof Type Tile
Parking Type Driveway, Golf Cart Garage
Attached Garage Yes
Total Parking Spaces 6
Private Pool Yes
Building
Lot Description Drip Irrigation/Bubblers, Front Yard, Landscaped, Paved
Story 1
Entry Level One
Foundation Slab
Architectural Style Mediterranean
Level or Stories One
New Construction No
Others
Senior Community Yes
Tax ID 748320046
Security Features Gated Community,24 Hour Security
Acceptable Financing Cash, Conventional, 1031 Exchange
Listing Terms Cash, Conventional, 1031 Exchange
Special Listing Condition Standard
Read Less Info
Want to know what your home might be worth? Contact us for a FREE valuation!

Our team is ready to help you sell your home for the highest possible price ASAP

Bought with Michelle Anselmo • Anselmo Real Estate

"My job is to find and attract mastery-based agents to the office, protect the culture, and make sure everyone is happy! "






