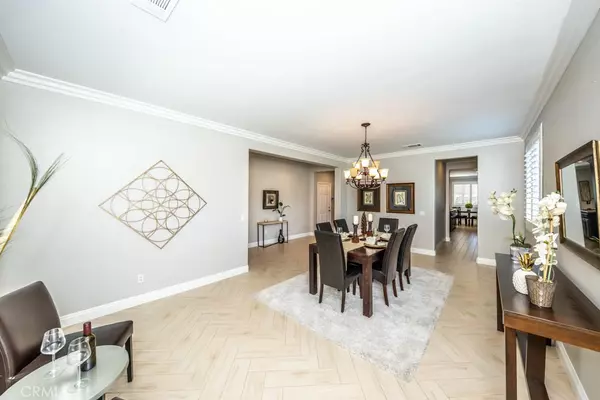$804,000
$750,000
7.2%For more information regarding the value of a property, please contact us for a free consultation.
5 Beds
4 Baths
3,086 SqFt
SOLD DATE : 08/25/2022
Key Details
Sold Price $804,000
Property Type Single Family Home
Sub Type Single Family Residence
Listing Status Sold
Purchase Type For Sale
Square Footage 3,086 sqft
Price per Sqft $260
Subdivision ,Sycamore Creek
MLS Listing ID PW22151852
Sold Date 08/25/22
Bedrooms 5
Full Baths 3
Half Baths 1
Condo Fees $70
Construction Status Turnkey
HOA Fees $70/mo
HOA Y/N Yes
Year Built 2006
Lot Size 7,405 Sqft
Property Description
Spectacular pool home on a large lot with an entertainer's backyard in the highly desirable Sycamore Creek community. Entering the home, you are greeted by the formal dining and living room area which features designer tile flooring, and high ceilings. Through the hallway, you pass the guest half bathroom before arriving at the open living and kitchen area. The living room features tile flooring and a welcoming fireplace. The kitchen features granite counters, lots of cabinets, subway tile backsplash, cooktop, double oven, pantry, breakfast nook, a butler's pantry between the kitchen and dining area, and a kitchen island with countertop seating. Upstairs is the spacious landing area leading to all five bedrooms. The large master bedroom suite features carpet, dual walk-in closets, and space for a seating area. The master bathroom suite features a walk-in tile shower, a soaking tub, separate dual sinks and vanity desk, and a private toilet room. The large office features a double-door entryway, wood flooring, recessed lighting, and closet doors. The additional master bedroom features carpet, a walk-in closet, and a full bathroom with tile flooring. The other two additional bedrooms feature carpet and a smaller walk-in closet. The full bathroom features dual sinks, tile flooring, and a private toilet room with a tub and shower. The upstairs laundry room features tile flooring and above cabinets. This home features crown molding and plantation shutters throughout and dual AC units and 32 solar panels that are paid off. The resort-style backyard features a large, covered patio with dual ceiling fans and recessed lighting, a bracket for an outdoor TV, a built-in BBQ island with bar top and mini frig, a built-in gas fire pit, and a pebble tec pool and large spa with waterfall into the pool. The three-car garage with direct access features a tandem garage and overhead storage. The Sycamore Creek community is a master-planned community located in the heart of Temescal Valley and nestled by mountains and rolling hills with trails leading to Cleveland National Forest. The community is comprised of parks, an elementary school, and walking trails. Sycamore Creek's signature amenities include two large swimming pools, a child's pool, and an interactive water play zone. Surrounding these pools are areas for lounging and two gas barbeques for resident usage. The centerpiece is the clubhouse with a large meeting room, food preparation facilities, and an exercise room.
Location
State CA
County Riverside
Area 246 - Glen Ivy/Alber Hill
Zoning SP ZONE
Interior
Interior Features Breakfast Bar, Built-in Features, Breakfast Area, Crown Molding, Separate/Formal Dining Room, Eat-in Kitchen, Granite Counters, High Ceilings, Open Floorplan, Pantry, Recessed Lighting, All Bedrooms Up, Multiple Primary Suites, Primary Suite, Walk-In Closet(s)
Heating Central, Forced Air, Fireplace(s), Natural Gas
Cooling Central Air, Dual, Electric
Flooring Carpet, Tile, Wood
Fireplaces Type Family Room, Gas, Outside
Fireplace Yes
Appliance Convection Oven, Double Oven, Dishwasher, Gas Cooktop, Disposal, Gas Oven, Gas Water Heater, Microwave, Refrigerator, Range Hood, Water To Refrigerator, Water Heater
Laundry Washer Hookup, Electric Dryer Hookup, Gas Dryer Hookup, Inside, Laundry Room, Upper Level
Exterior
Exterior Feature Rain Gutters, Fire Pit
Parking Features Concrete, Direct Access, Door-Single, Driveway, Garage Faces Front, Garage, Garage Door Opener, Tandem
Garage Spaces 3.0
Garage Description 3.0
Fence Block, Wood
Pool Community, In Ground, Pebble, Private, Salt Water, Association
Community Features Biking, Curbs, Gutter(s), Hiking, Storm Drain(s), Street Lights, Sidewalks, Park, Pool
Utilities Available Cable Connected, Electricity Connected, Natural Gas Connected, Phone Connected, Sewer Connected, Water Connected
Amenities Available Clubhouse, Fitness Center, Maintenance Grounds, Meeting Room, Management, Outdoor Cooking Area, Barbecue, Picnic Area, Playground, Pool, Spa/Hot Tub, Trail(s)
View Y/N Yes
View Mountain(s), Neighborhood
Roof Type Clay,Tile
Accessibility Safe Emergency Egress from Home, Accessible Doors
Porch Concrete, Covered, Open, Patio, Stone
Attached Garage Yes
Total Parking Spaces 3
Private Pool Yes
Building
Lot Description 0-1 Unit/Acre, Back Yard, Corner Lot, Front Yard, Sprinklers In Rear, Sprinklers In Front, Lawn, Near Park, Near Public Transit, Sprinkler System, Trees, Walkstreet
Story 2
Entry Level Two
Foundation Concrete Perimeter, Slab
Sewer Private Sewer, Sewer Tap Paid
Water Public
Architectural Style Traditional
Level or Stories Two
New Construction No
Construction Status Turnkey
Schools
High Schools Centennial
School District Corona-Norco Unified
Others
HOA Name Sycamore Creek
Senior Community No
Tax ID 290591044
Security Features Carbon Monoxide Detector(s),Firewall(s),Smoke Detector(s)
Acceptable Financing Cash, Cash to New Loan, Conventional, FHA, VA Loan
Listing Terms Cash, Cash to New Loan, Conventional, FHA, VA Loan
Financing Cash
Special Listing Condition Standard
Read Less Info
Want to know what your home might be worth? Contact us for a FREE valuation!

Our team is ready to help you sell your home for the highest possible price ASAP

Bought with Gabriel McKnight • KW The Lakes
"My job is to find and attract mastery-based agents to the office, protect the culture, and make sure everyone is happy! "





