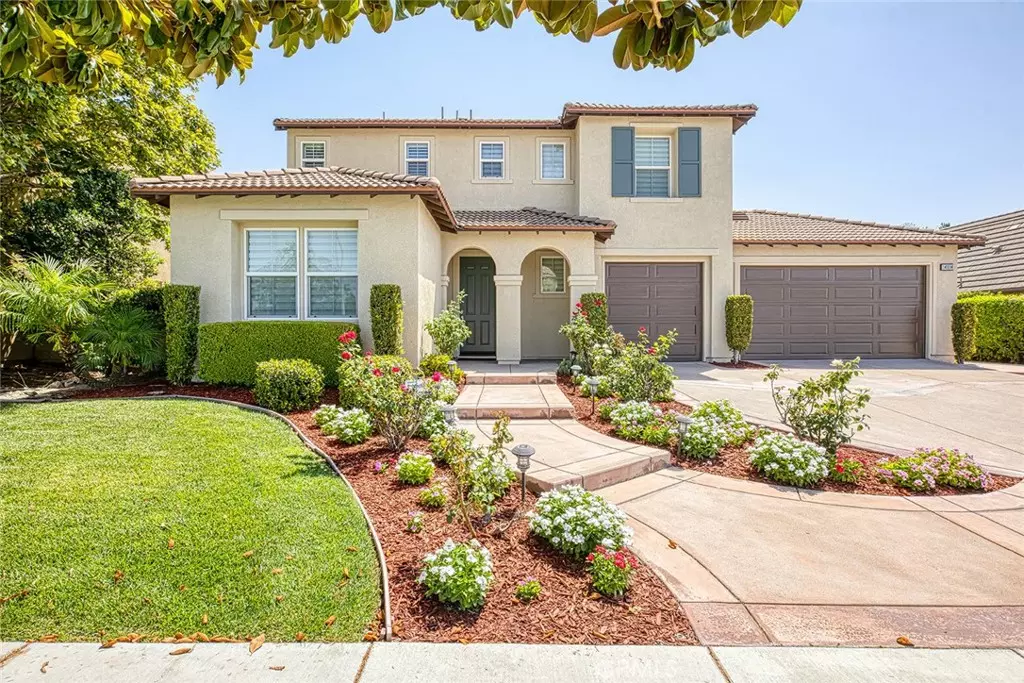$905,000
$899,000
0.7%For more information regarding the value of a property, please contact us for a free consultation.
4 Beds
3 Baths
2,494 SqFt
SOLD DATE : 08/22/2022
Key Details
Sold Price $905,000
Property Type Single Family Home
Sub Type Single Family Residence
Listing Status Sold
Purchase Type For Sale
Square Footage 2,494 sqft
Price per Sqft $362
MLS Listing ID TR22140994
Sold Date 08/22/22
Bedrooms 4
Full Baths 3
Condo Fees $52
Construction Status Turnkey
HOA Fees $52/mo
HOA Y/N Yes
Year Built 2009
Lot Size 9,147 Sqft
Property Description
*** IMMACULATE FORMER SHEA HOMES MODEL - NEW BRIDGE 503 A ***
This model house was built in 2009 and sold to current owner in August 2012. Total upgraded 4 bedrooms,3 full bathrooms, and 3 car attached garage plus additional 1 car sectional garage door with driveway to rear yard as a unique model house is located in the desirable community of Eastvale. A large backyard is a flat and professional landscaping including fruit trees, flowers, and vegetable gardens. The covered patio with 4 ceiling lights was built in 2019. One bedroom, one bath, and a formal dining room with 2 stereo sound speakers with volume control are at down stairs. A open and bright family room have 5 surround sound home theater speakers and recessed lights with a ceiling fan. The spacious kitchen consisting of golden beach granite counter tops, stainless steel appliances, center island, and plenty of brandy maple cabinets. Another family room with 2 sound speakers, a brilliant master bedroom consist of 2 sound speakers, custom crown moulding, recessed lights, and a ceiling light fan, 2 other custom painted bedrooms, and a separate laundry room are at upstairs. All 4 bedrooms have own ceiling light fan. Other upgrades are plantation shutters, custom window blinds and draperies etc,. ** This turnkey house is waiting for your family. Seeing is believing !! **
Location
State CA
County Riverside
Area 249 - Eastvale
Rooms
Main Level Bedrooms 1
Interior
Interior Features Breakfast Area, Ceiling Fan(s), Crown Molding, Separate/Formal Dining Room, Granite Counters, Bedroom on Main Level, Walk-In Closet(s)
Heating Central, Forced Air
Cooling Central Air
Flooring Carpet, Wood
Fireplaces Type Family Room
Fireplace Yes
Appliance Dishwasher, Disposal, Gas Oven, Gas Range, Microwave, Range Hood, Water Heater
Laundry Gas Dryer Hookup, Inside, Laundry Room
Exterior
Exterior Feature Lighting
Garage Concrete, Door-Multi, Direct Access, Garage Faces Front, Garage, Garage Door Opener, Paved, Garage Faces Rear
Garage Spaces 3.0
Garage Description 3.0
Fence Block, Vinyl
Pool None
Community Features Street Lights, Sidewalks
Amenities Available Call for Rules, Maintenance Grounds, Management, Playground
View Y/N No
View None
Roof Type Tile
Porch Concrete, Covered, Open, Patio
Parking Type Concrete, Door-Multi, Direct Access, Garage Faces Front, Garage, Garage Door Opener, Paved, Garage Faces Rear
Attached Garage Yes
Total Parking Spaces 3
Private Pool No
Building
Lot Description 0-1 Unit/Acre, Back Yard, Front Yard, Rectangular Lot
Story Two
Entry Level Two
Sewer Public Sewer
Water Public
Level or Stories Two
New Construction No
Construction Status Turnkey
Schools
School District Corona-Norco Unified
Others
HOA Name Avonlea
Senior Community No
Tax ID 144781003
Security Features Prewired,Carbon Monoxide Detector(s),Fire Detection System,Smoke Detector(s)
Acceptable Financing Cash, Cash to New Loan, Conventional
Listing Terms Cash, Cash to New Loan, Conventional
Financing Cash to New Loan
Special Listing Condition Standard
Read Less Info
Want to know what your home might be worth? Contact us for a FREE valuation!

Our team is ready to help you sell your home for the highest possible price ASAP

Bought with Darlene Martinez • Realty Pro Group

"My job is to find and attract mastery-based agents to the office, protect the culture, and make sure everyone is happy! "






