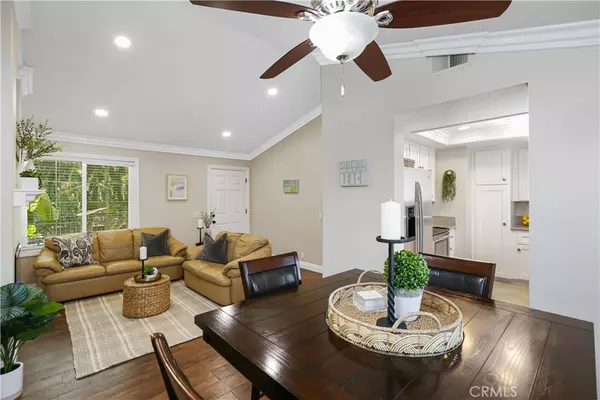$565,000
$565,000
For more information regarding the value of a property, please contact us for a free consultation.
2 Beds
2 Baths
890 SqFt
SOLD DATE : 08/16/2022
Key Details
Sold Price $565,000
Property Type Condo
Sub Type Condominium
Listing Status Sold
Purchase Type For Sale
Square Footage 890 sqft
Price per Sqft $634
Subdivision Mission Courts (R2) (Mc)
MLS Listing ID OC22130716
Sold Date 08/16/22
Bedrooms 2
Full Baths 2
Condo Fees $342
Construction Status Updated/Remodeled,Turnkey
HOA Fees $342/mo
HOA Y/N Yes
Year Built 1986
Property Description
Welcome home to this beautifully remodeled, bright and cheery, 2BR, 2BA condo in the sought-after community of Mission Courts, with the perfect floor plan and 1-car garage. From the moment you step into this move-in-ready home, you will enjoy plenty of natural light, high ceilings, and the most functional layout where everything has been elegantly upgraded. The spacious front patio, great for entertaining, welcomes you into the home where you are greeted by a spacious living room with high ceilings and modern fireplace with multi-color flames (and so much more), gorgeous LVP floors throughout, crown molding and recessed lighting, leading into the spacious dining room with large, new windows. Continue on to the newly remodeled kitchen with new white shaker style custom wood cabinetry, pantry, granite counter tops, and stainless-steel appliances with Italian travertine marble floors. Down the hallway you will find the linen closet, spacious secondary bedroom with wall-to-wall mirrored door closets and plenty of natural light. You’ll also find the secondary full bathroom completely remodeled with new granite countertop vanity and new tub with frameless glass shower enclosure, including the stackable washer and dryer. At the end of the hall, you will be greeted by the spacious master suite with direct access to secondary patio/balcony and newly remodeled master bathroom with his and hers dual sinks, granite counter tops, with new marble floors. Noteworthy upgrades include new windows, new window coverings, new flooring, crown molding, recessed lighting, new kitchen cabinets, granite counters, newly remodeled bathrooms with marble tile enclosures and new frameless shower doors, ceiling fans, new HVAC system, stainless steel appliances, 1-car garage plus additional permitted parking space. Also enjoy RSM Lake, Beach Club, parks, playgrounds, pools, courts, hiking, biking trails, and TOP-RATED SCHOOLS. Centrally located w/quick access to shopping, freeways, near parks, pool and spa. No Mello Roos, low HOA.
Location
State CA
County Orange
Area R2 - Rancho Santa Margarita Central
Rooms
Other Rooms Storage
Main Level Bedrooms 2
Interior
Interior Features Built-in Features, Balcony, Tray Ceiling(s), Ceiling Fan(s), Crown Molding, Separate/Formal Dining Room, Eat-in Kitchen, Granite Counters, High Ceilings, Living Room Deck Attached, Open Floorplan, Pantry, Quartz Counters, Storage, Unfurnished, Attic, Galley Kitchen, Primary Suite
Heating Central, ENERGY STAR Qualified Equipment, Floor Furnace, Fireplace(s), High Efficiency, Natural Gas
Cooling Central Air, ENERGY STAR Qualified Equipment, High Efficiency, See Remarks
Flooring Vinyl
Fireplaces Type Electric, Living Room, See Remarks
Fireplace Yes
Appliance Dishwasher, Electric Oven, Electric Range, Gas Water Heater, Ice Maker, Microwave, Refrigerator, Vented Exhaust Fan, Water To Refrigerator, Dryer, Washer
Laundry Washer Hookup, Electric Dryer Hookup, Gas Dryer Hookup, Inside, Stacked
Exterior
Exterior Feature Lighting, Rain Gutters
Garage Concrete, Door-Single, Garage, Garage Door Opener, No Driveway, On Site, Permit Required, Garage Faces Rear, Storage, Unassigned
Garage Spaces 1.0
Garage Description 1.0
Fence Excellent Condition, Wrought Iron
Pool Association
Community Features Biking, Curbs, Foothills, Gutter(s), Hiking, Lake, Park, Storm Drain(s), Street Lights, Suburban, Sidewalks, Water Sports
Utilities Available Cable Available, Electricity Connected, Natural Gas Connected, Phone Available, Sewer Connected, Water Connected
Amenities Available Playground, Pool, Spa/Hot Tub, Trash
View Y/N Yes
View Neighborhood
Roof Type Tile
Porch Deck, Enclosed, Front Porch
Parking Type Concrete, Door-Single, Garage, Garage Door Opener, No Driveway, On Site, Permit Required, Garage Faces Rear, Storage, Unassigned
Attached Garage No
Total Parking Spaces 1
Private Pool No
Building
Lot Description 0-1 Unit/Acre
Story 1
Entry Level One
Sewer Public Sewer
Water Public
Architectural Style Traditional
Level or Stories One
Additional Building Storage
New Construction No
Construction Status Updated/Remodeled,Turnkey
Schools
Elementary Schools Cielo Vista
Middle Schools Rancho Santa Margarita
High Schools Trabuco Hills
School District Saddleback Valley Unified
Others
HOA Name Mission Courts
Senior Community No
Tax ID 93195209
Security Features Carbon Monoxide Detector(s),Smoke Detector(s)
Acceptable Financing Cash, Cash to New Loan, Conventional, Submit
Listing Terms Cash, Cash to New Loan, Conventional, Submit
Financing FHVA
Special Listing Condition Standard
Read Less Info
Want to know what your home might be worth? Contact us for a FREE valuation!

Our team is ready to help you sell your home for the highest possible price ASAP

Bought with Melody Bahu • Compass

"My job is to find and attract mastery-based agents to the office, protect the culture, and make sure everyone is happy! "





