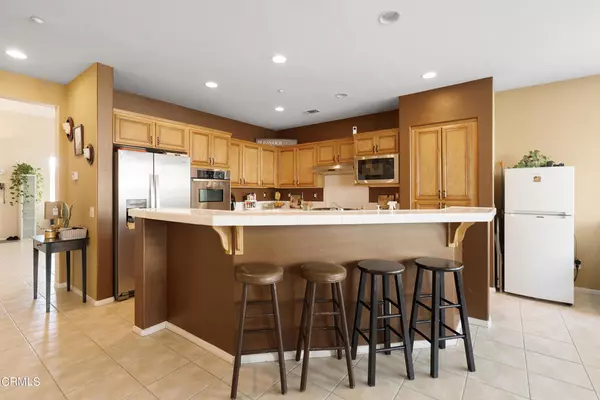$850,000
$899,000
5.5%For more information regarding the value of a property, please contact us for a free consultation.
5 Beds
3 Baths
2,942 SqFt
SOLD DATE : 07/08/2022
Key Details
Sold Price $850,000
Property Type Single Family Home
Sub Type Single Family Residence
Listing Status Sold
Purchase Type For Sale
Square Footage 2,942 sqft
Price per Sqft $288
Subdivision William Lyon Homes 1 - 522801
MLS Listing ID V1-11542
Sold Date 07/08/22
Bedrooms 5
Full Baths 3
HOA Y/N No
Year Built 2003
Lot Size 6,006 Sqft
Property Description
*** Honey Stop the Car**This is the one you have been waiting for! Located in the beautiful City of Oxnard. This home features 2942 sq ft of living space, 5 bedrooms and 3 bathrooms. At the entrance enjoy a formal living room with lots of natural light coming from the big windows and high ceilings. The family room is spacious, has a warm tone painting, tile floors, and also has a great natural light, coming through windows and the sliding glass door that takes you to the backyard. The chef in the family will truly appreciate the large kitchen, with abundant cabinets, stainless steel appliances, and tile countertops. 1 bedroom and full bathroom downstairs. The master bedroom is great size, has walk-in closet, private bathroom with dual vanities, bathtub and a separate shower. 3 more generously sized bedrooms upstairs, and a huge space for TV room or office area. Plus the added convenience of an indoor laundry room. The backyard is spacious, with fruit trees and an open area for the kids to play or enjoy family gatherings.Attached 2 car garage with plenty parking in the driveway. This a rare to find!! Hurry!
Location
State CA
County Ventura
Area Vc35 - Oxnard - Northeast
Interior
Interior Features Breakfast Bar, High Ceilings, Walk-In Closet(s)
Cooling None
Flooring Carpet, Tile
Fireplaces Type Family Room
Fireplace Yes
Laundry Inside, Laundry Room
Exterior
Parking Features Driveway
Garage Spaces 3.0
Garage Description 3.0
Fence Wood
Pool None
Community Features Street Lights, Sidewalks
View Y/N No
View None
Attached Garage Yes
Total Parking Spaces 3
Private Pool No
Building
Story Two
Entry Level Two
Sewer Other
Water Other
Level or Stories Two
Others
Senior Community No
Tax ID 2150241245
Acceptable Financing Cash, Conventional, FHA, VA Loan
Listing Terms Cash, Conventional, FHA, VA Loan
Financing Cash,Conventional
Special Listing Condition Standard
Read Less Info
Want to know what your home might be worth? Contact us for a FREE valuation!

Our team is ready to help you sell your home for the highest possible price ASAP

Bought with Erik Gladish • eXp Realty
"My job is to find and attract mastery-based agents to the office, protect the culture, and make sure everyone is happy! "





