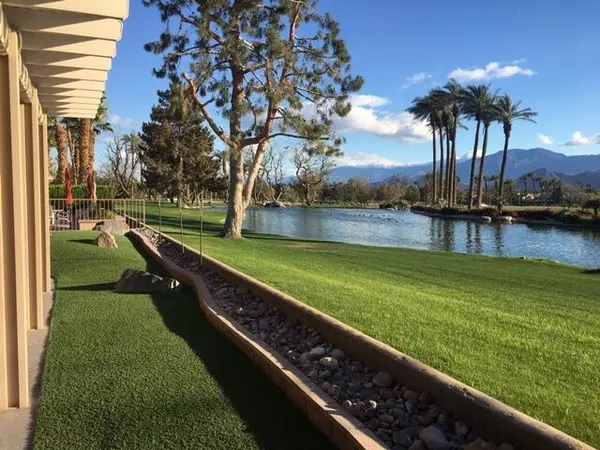$825,000
$749,900
10.0%For more information regarding the value of a property, please contact us for a free consultation.
2 Beds
2 Baths
1,710 SqFt
SOLD DATE : 07/07/2022
Key Details
Sold Price $825,000
Property Type Single Family Home
Sub Type Single Family Residence
Listing Status Sold
Purchase Type For Sale
Square Footage 1,710 sqft
Price per Sqft $482
Subdivision Sun City
MLS Listing ID 219079875DA
Sold Date 07/07/22
Bedrooms 2
Full Baths 2
Condo Fees $1,154
HOA Fees $384/qua
HOA Y/N Yes
Year Built 1992
Lot Size 6,534 Sqft
Property Description
Welcome to one of the most extraordinary properties in Sun City. This La Lique Floor plan was in the original Model park where the builder placed them on the best lots in Sun City. In an old Listing it is mentioned 'When the first owner stepped onto this South facing covered patio, spent some moments taking in the extraordinary, panoramic scenery and turned to his Realtor and said I'll take it. Only after the buyer said I'll take it did he look at the home. ' Then History repeated itself and it was love at first site for the current owner. Now is your chance to fall in love with this full unobstructed view of the Santa Rosa Mountains, Take in the perfect blend of Gods creation and stunning landscaping situated on the hill near twin waterfalls and lake. So much to enjoy with formal living / dinning room, office addition, stylites, golf cart parking, and an open feel. There are 6 fruit bearing trees to enjoy. The front court yard is open to an additional patio where morning coffee will be nice and peaceful.
Location
State CA
County Riverside
Area 307 - Sun City
Interior
Interior Features Separate/Formal Dining Room
Heating Central, Natural Gas
Cooling Central Air
Flooring Stone
Fireplaces Type Den, Living Room, See Remarks
Fireplace Yes
Appliance Dishwasher, Disposal, Gas Oven, Gas Range, Gas Water Heater, Microwave, Refrigerator
Exterior
Garage Driveway, Garage, Golf Cart Garage, Garage Door Opener
Garage Spaces 2.0
Garage Description 2.0
Fence Partial
Pool Community, In Ground
Community Features Gated, Pool
Amenities Available Billiard Room, Clubhouse, Controlled Access, Fitness Center, Golf Course, Lake or Pond, Meeting Room, Pet Restrictions, Recreation Room, Security, Tennis Court(s)
View Y/N Yes
View Golf Course, Mountain(s), Panoramic, Water
Roof Type Tile
Porch Covered
Parking Type Driveway, Garage, Golf Cart Garage, Garage Door Opener
Attached Garage Yes
Total Parking Spaces 4
Private Pool Yes
Building
Lot Description Close to Clubhouse, Drip Irrigation/Bubblers, Greenbelt, Landscaped, On Golf Course, Planned Unit Development, Rectangular Lot
Story 1
Architectural Style Contemporary
New Construction No
Others
HOA Name sun city
Senior Community Yes
Tax ID 748130029
Security Features Gated Community,24 Hour Security
Acceptable Financing Cash, Cash to New Loan, Conventional
Listing Terms Cash, Cash to New Loan, Conventional
Financing Cash
Special Listing Condition Standard
Read Less Info
Want to know what your home might be worth? Contact us for a FREE valuation!

Our team is ready to help you sell your home for the highest possible price ASAP

Bought with Sharon Dumas • HomeSmart

"My job is to find and attract mastery-based agents to the office, protect the culture, and make sure everyone is happy! "






