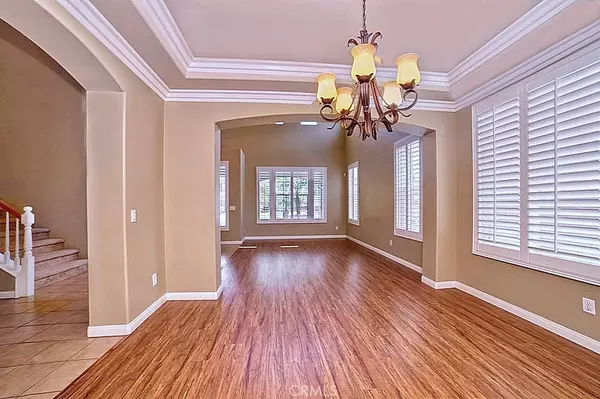$1,010,000
$998,999
1.1%For more information regarding the value of a property, please contact us for a free consultation.
5 Beds
4 Baths
3,813 SqFt
SOLD DATE : 06/22/2022
Key Details
Sold Price $1,010,000
Property Type Single Family Home
Sub Type Single Family Residence
Listing Status Sold
Purchase Type For Sale
Square Footage 3,813 sqft
Price per Sqft $264
MLS Listing ID IG22080285
Sold Date 06/22/22
Bedrooms 5
Full Baths 4
Condo Fees $20
HOA Fees $20/mo
HOA Y/N Yes
Year Built 2005
Lot Size 7,405 Sqft
Property Description
Beautiful Eastvale home with numerous upgrades now on the market! At almost 4000 square feet of living space, this home features five bedrooms, four bathrooms and a huge bonus room upstairs. (One full bedroom and bath downstairs.) Upon entering you will find an open floor plan with a formal living/dining area with cathedral ceilings, crown moulding and shutters throughout. The gourmet kitchen boasts corian quartz countertops, a large center island and plenty of cabinetry for storage. The adjacent huge family room with cozy fireplace makes it perfect for family gatherings and entertaining. There is also a study area with built-in desk and cabinets. Upstairs you will find the master suite as well as three additional bedrooms two full baths and a huge bonus room which could be a theatre room, game room or additional family room. The large master bedroom features a walk in enormous closet, a large tub , double sinks and separate shower. Outdoors, you will find a fully covered patio with decorative light fans which will allow you to entertain on summer evenings and a great side yard for a play area or garden. Great location on well maintained street with pride of ownership. Close to freeways and highly rated schools. Run, this home won't be on the market long!
--
Location
State CA
County Riverside
Area 249 - Eastvale
Zoning R-4
Rooms
Main Level Bedrooms 1
Interior
Interior Features Crown Molding, Cathedral Ceiling(s), Coffered Ceiling(s), Granite Counters, Pantry, Primary Suite, Walk-In Closet(s)
Heating Central
Cooling Central Air
Fireplaces Type Family Room
Fireplace Yes
Laundry Electric Dryer Hookup, Gas Dryer Hookup
Exterior
Garage Door-Multi, Driveway, Garage Faces Front, Garage
Garage Spaces 3.0
Garage Description 3.0
Pool None
Community Features Curbs, Park, Street Lights, Suburban, Sidewalks
Amenities Available Maintenance Grounds, Playground
View Y/N Yes
View Neighborhood
Porch Rear Porch
Parking Type Door-Multi, Driveway, Garage Faces Front, Garage
Attached Garage Yes
Total Parking Spaces 6
Private Pool No
Building
Story 2
Entry Level Two
Sewer Public Sewer
Water Public
Architectural Style Spanish, Traditional
Level or Stories Two
New Construction No
Schools
High Schools Eleanor Roosevelt
School District Corona-Norco Unified
Others
HOA Name Riverglen
Senior Community No
Tax ID 130542006
Acceptable Financing Cash, Cash to New Loan, Conventional, Contract, Submit
Listing Terms Cash, Cash to New Loan, Conventional, Contract, Submit
Financing Conventional
Special Listing Condition Standard
Read Less Info
Want to know what your home might be worth? Contact us for a FREE valuation!

Our team is ready to help you sell your home for the highest possible price ASAP

Bought with Jaspreet Walia • Platinum Real Estate Vip

"My job is to find and attract mastery-based agents to the office, protect the culture, and make sure everyone is happy! "






