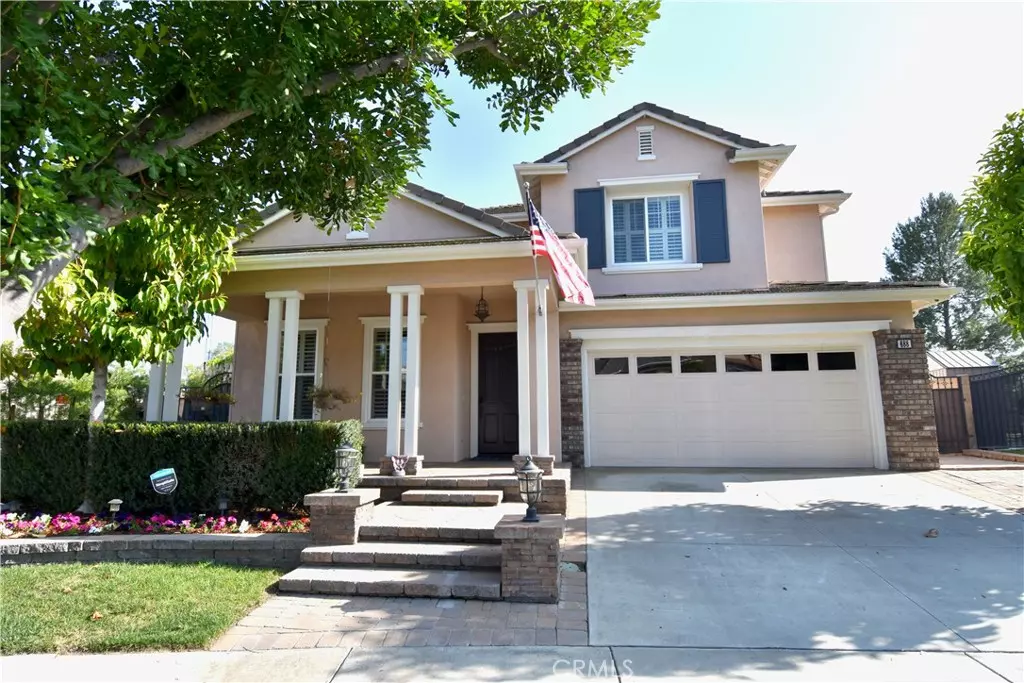$1,637,000
$1,649,999
0.8%For more information regarding the value of a property, please contact us for a free consultation.
4 Beds
3 Baths
3,066 SqFt
SOLD DATE : 05/18/2022
Key Details
Sold Price $1,637,000
Property Type Single Family Home
Sub Type Single Family Residence
Listing Status Sold
Purchase Type For Sale
Square Footage 3,066 sqft
Price per Sqft $533
Subdivision Aspens (Aspn)
MLS Listing ID PW22066035
Sold Date 05/18/22
Bedrooms 4
Full Baths 2
Three Quarter Bath 1
Condo Fees $230
HOA Fees $230/mo
HOA Y/N Yes
Year Built 2003
Lot Size 8,799 Sqft
Property Description
Location! Location! Location! Don’t miss out on this stunning home hitting the market for the first time since it was built in 2003. This corner lot boasts endless views on one of the largest lots in a coveted community full of amenities and served by award winning schools.
You’ll be greeted by an entry room with lofted ceilings and beautiful solid Brazilian Rosewood hardwood flooring. Follow the spiral staircase up past a home office loft with gorgeous built-ins to the primary bedroom and en suite bath. Two bedrooms and another full bath completes the upstairs, while downstairs you’ll find the 4th bedroom with an adjacent 3/4 bath perfect for guests
Past the stairs you’ll find a formal dining room complete with butler’s pantry before entering the open living room that flows into a large kitchen with very generous cabinets and pantry space. Built-in stainless-steel appliances, granite counters, and a versatile island are all integrated in neutral, natural colors.
Plantation shutters throughout the house open to a private backyard nestled against a natural backdrop with no rear neighbors. Charming Belgard paver-stone paths guide you to the outdoor gazebo, 2 mature wisteria vines and built in BBQ island, creating the perfect setting for summer parties and gatherings.
A 2-car garage provides direct access through the laundry room and the house is just a short walk away from the community playground, pool and spa. Did we mention location? This home is conveniently located minutes from downtown Fullerton, Fullerton golf course, St. Jude Medical, shopping, parks and more.
A corner lot with a backdrop like this is a rare find and won’t last long. The pictures speak volumes, but this home is truly one you must see in person to appreciate!
Location
State CA
County Orange
Area 83 - Fullerton
Rooms
Main Level Bedrooms 1
Interior
Interior Features Crown Molding, Dry Bar, Eat-in Kitchen, Granite Counters, High Ceilings, Open Floorplan, Recessed Lighting, Bedroom on Main Level, Loft, Walk-In Closet(s)
Heating Central
Cooling Central Air
Fireplaces Type Family Room
Fireplace Yes
Laundry Inside, Laundry Room
Exterior
Garage Spaces 2.0
Garage Description 2.0
Pool Association
Community Features Curbs, Storm Drain(s), Street Lights, Sidewalks, Park
Amenities Available Call for Rules, Picnic Area, Playground, Pool, Pets Allowed, Spa/Hot Tub
View Y/N Yes
View Park/Greenbelt, Panoramic
Porch Front Porch
Attached Garage Yes
Total Parking Spaces 2
Private Pool No
Building
Lot Description 0-1 Unit/Acre, Drip Irrigation/Bubblers, Sprinklers In Rear, Sprinklers In Front, Irregular Lot, Near Park, Sprinkler System, Yard
Story Two
Entry Level Two
Sewer Public Sewer
Water Public
Level or Stories Two
New Construction No
Schools
School District Fullerton Joint Union High
Others
HOA Name Keystone
HOA Fee Include Sewer
Senior Community No
Tax ID 28538131
Acceptable Financing Cash, Cash to Existing Loan, Conventional, FHA, Submit
Listing Terms Cash, Cash to Existing Loan, Conventional, FHA, Submit
Financing Conventional
Special Listing Condition Standard
Read Less Info
Want to know what your home might be worth? Contact us for a FREE valuation!

Our team is ready to help you sell your home for the highest possible price ASAP

Bought with Melisa Yeo • Jim Park, Broker

"My job is to find and attract mastery-based agents to the office, protect the culture, and make sure everyone is happy! "





