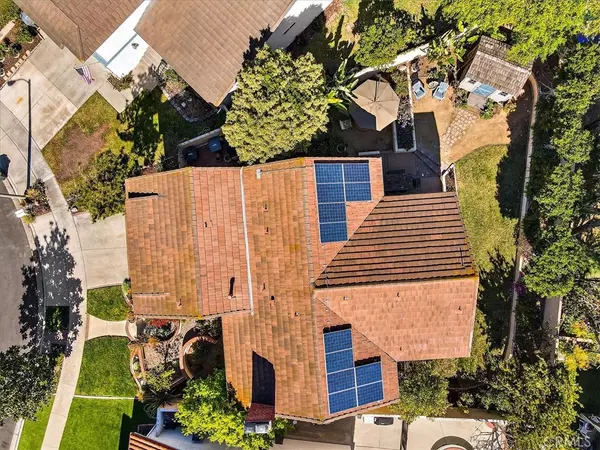$1,520,000
$1,375,000
10.5%For more information regarding the value of a property, please contact us for a free consultation.
4 Beds
3 Baths
3,034 SqFt
SOLD DATE : 04/28/2022
Key Details
Sold Price $1,520,000
Property Type Single Family Home
Sub Type Single Family Residence
Listing Status Sold
Purchase Type For Sale
Square Footage 3,034 sqft
Price per Sqft $500
Subdivision Parkwood Estates (Pe)
MLS Listing ID OC22044871
Sold Date 04/28/22
Bedrooms 4
Full Baths 2
Half Baths 1
Condo Fees $91
Construction Status Turnkey
HOA Fees $91/mo
HOA Y/N Yes
Year Built 1977
Lot Size 6,385 Sqft
Property Description
Beautiful home on a large 6386 sq. ft. pie-shaped lot! Located in the prestigious Parkwood Estates in Lake Forest. Great curb appeal. Over 3000 sq. ft. 4 bedrooms plus a huge bonus room with large wet bar over the 2-car garage. Open floor plan allows for easy flow throughout the home. Custom entry door leads into the formal entry, sunken living room with stone tile fireplace and generous dining room. The open kitchen with access to the backyard has been upgraded with light grey cabinetry, exotic granite countertops, stylish subway tile back splash, stainless steel farm style sink, brushed nickel faucet, stainless steel appliances and a breakfast bar open to the large breakfast nook for casual dining. Adjacent family room overlooks the lush backyard. Large & convenient inside laundry room. Master bedroom features vaulted ceilings, private balcony and a step-down retreat with a fireplace which is currently covered & a grand ensuite bath. The master bath features large dressing area, dual vanities with granite countertop, framed mirrors, updated faucets & fixtures, luxurious soaking tub with stone look tile tub skirt & glass accent tile and separate shower with coordinating tile surround & frameless glass enclosure. Second bath upstairs also features dual vanities with granite countertop, framed mirrors, updated faucets & fixtures, stone look tile shower surround with glass accent tile. Upgrades throughout include fresh paint & tall baseboards t/o, travertine flooring throughout the main level, wide plank wood flooring on the stairwell and all living spaces upstairs. Walking distance to award winning Rancho Canada Elementary School without crossing any streets. Less than 2 miles to Serrano MS & less than 1 mile to ET HS. Close to shopping, grocery & drug stores, dining, park with trails, workout stations and picnic areas. Easy access to the Irvine Spectrum, 5 & 405 FRWYS, 133 & 241 toll roads. Low tax rate. HOA dues are super low at $91 per month and include membership to the fabulous resort-like Lake Forest Sun and Sail Club with one of the best clubhouses in South OC. Amenities include tennis courts, pickle ball courts, basketball and sport courts, large family pool, lap pool, baby/tot pool and an all-adult pool, snack bar, playground, sand volleyball court, workout gym, locker rooms, clubhouse, banquet/meeting rooms and much more.
Location
State CA
County Orange
Area Ls - Lake Forest South
Interior
Interior Features Breakfast Bar, Breakfast Area, Separate/Formal Dining Room, Granite Counters, High Ceilings, Open Floorplan, Sunken Living Room, Two Story Ceilings, All Bedrooms Up, Primary Suite, Walk-In Closet(s)
Heating Central
Cooling Central Air
Flooring See Remarks, Stone, Wood
Fireplaces Type Family Room, Living Room
Fireplace Yes
Appliance Dishwasher, Disposal, Gas Range, Microwave
Laundry Inside, Laundry Room
Exterior
Parking Features Direct Access, Garage, On Street
Garage Spaces 2.0
Garage Description 2.0
Pool None
Community Features Suburban, Park
Utilities Available Cable Connected, Electricity Connected, Natural Gas Connected, Phone Connected, Sewer Connected
Amenities Available Clubhouse, Fitness Center, Fire Pit, Meeting/Banquet/Party Room, Outdoor Cooking Area, Barbecue, Picnic Area, Playground, Pickleball, Recreation Room, Spa/Hot Tub, Tennis Court(s)
View Y/N No
View None
Roof Type Flat Tile
Porch Wrap Around
Attached Garage Yes
Total Parking Spaces 2
Private Pool No
Building
Lot Description Close to Clubhouse, Front Yard, Sprinklers In Rear, Sprinklers In Front, Near Park, Sprinklers Timer, Sprinkler System, Street Level
Story 3
Entry Level Two
Sewer Public Sewer
Water Public
Level or Stories Two
New Construction No
Construction Status Turnkey
Schools
Elementary Schools Rancho Canada
Middle Schools Serrano
High Schools El Toro
School District Saddleback Valley Unified
Others
HOA Name Lake Forest II
Senior Community No
Tax ID 61448112
Security Features Carbon Monoxide Detector(s),Smoke Detector(s)
Acceptable Financing Cash, Cash to New Loan
Listing Terms Cash, Cash to New Loan
Financing Conventional
Special Listing Condition Standard
Read Less Info
Want to know what your home might be worth? Contact us for a FREE valuation!

Our team is ready to help you sell your home for the highest possible price ASAP

Bought with Stephen Demos • Coldwell Banker Realty

"My job is to find and attract mastery-based agents to the office, protect the culture, and make sure everyone is happy! "






