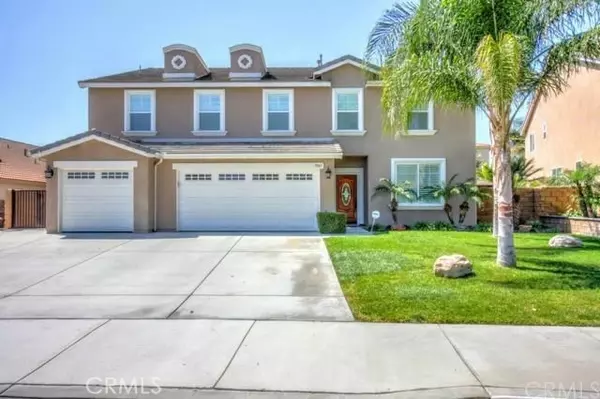$1,032,000
$939,000
9.9%For more information regarding the value of a property, please contact us for a free consultation.
5 Beds
4 Baths
4,220 SqFt
SOLD DATE : 03/29/2022
Key Details
Sold Price $1,032,000
Property Type Single Family Home
Sub Type Single Family Residence
Listing Status Sold
Purchase Type For Sale
Square Footage 4,220 sqft
Price per Sqft $244
MLS Listing ID PW22020216
Sold Date 03/29/22
Bedrooms 5
Full Baths 4
HOA Y/N No
Year Built 2002
Lot Size 9,147 Sqft
Property Description
Beautiful home in Eastvale. Featuring 5 bedrooms, 4 baths, with RV PARKING. 1 bedroom and bath downstairs. This 4220 sq. ft. home has been meticulously cared for in every way. It has an incredible open floor plan, beautiful tile flooring and custom interior paint. The formal dining and living room have ample space for entertaining. The kitchen features a large center island, beautiful cabinetry, and stunning solid granite counter tops, upgraded appliances including double ovens. Breakfast nook is open to the family room with gas fireplace. Surround sound speakers built in downstairs and in upstairs loft. Upstairs features a huge loft/bonus room. Original builder design had option for 7 bedrooms, so you could easily expand the number of bedrooms in the home. The master bedroom is large and spacious with a large walk-in closet and separate closet. The master bath is spacious and features separate tub and shower. The additional 3 bedrooms upstairs are large and spacious with 2 of the rooms sharing a jack & Jill bathroom. Custom plantation shutters throughout. House has a leased Solar system installed to keep the energy bills manageable. Exterior freshly painted, 3 car garage & RV Parking. The backyard is equally impressive with low maintenance landscaping and beautiful manicured palm trees, patio cover, and easy maintenance hard-scape. Large powered shed located in back yard included.
Location
State CA
County Riverside
Area 249 - Eastvale
Zoning R-1
Rooms
Main Level Bedrooms 1
Interior
Interior Features Ceiling Fan(s), Separate/Formal Dining Room, Granite Counters, Open Floorplan, Bedroom on Main Level, Loft, Walk-In Closet(s)
Heating Central, Fireplace(s)
Cooling Central Air
Flooring Carpet, Tile
Fireplaces Type Family Room, Gas Starter
Fireplace Yes
Appliance 6 Burner Stove, Built-In Range, Double Oven, Dishwasher, Gas Cooktop, Disposal, Gas Oven
Laundry Washer Hookup, Gas Dryer Hookup, Laundry Room
Exterior
Garage Concrete, Direct Access, Garage Faces Front, Garage, RV Access/Parking
Garage Spaces 3.0
Garage Description 3.0
Pool None
Community Features Curbs, Gutter(s), Storm Drain(s), Street Lights, Suburban
Utilities Available Sewer Connected, Water Connected
View Y/N Yes
View Neighborhood
Porch Concrete, Covered, Patio
Parking Type Concrete, Direct Access, Garage Faces Front, Garage, RV Access/Parking
Attached Garage Yes
Total Parking Spaces 3
Private Pool No
Building
Lot Description Back Yard, Front Yard, Level, Yard
Story 2
Entry Level Two
Sewer Public Sewer
Water Public
Architectural Style Contemporary
Level or Stories Two
New Construction No
Schools
High Schools Roosevelt
School District Riverside Unified
Others
Senior Community No
Tax ID 152171012
Security Features Carbon Monoxide Detector(s),Smoke Detector(s)
Acceptable Financing Cash, Conventional
Green/Energy Cert Solar
Listing Terms Cash, Conventional
Financing Conventional
Special Listing Condition Standard
Read Less Info
Want to know what your home might be worth? Contact us for a FREE valuation!

Our team is ready to help you sell your home for the highest possible price ASAP

Bought with WINNIE TRAN • AMG REAL ESTATE

"My job is to find and attract mastery-based agents to the office, protect the culture, and make sure everyone is happy! "






