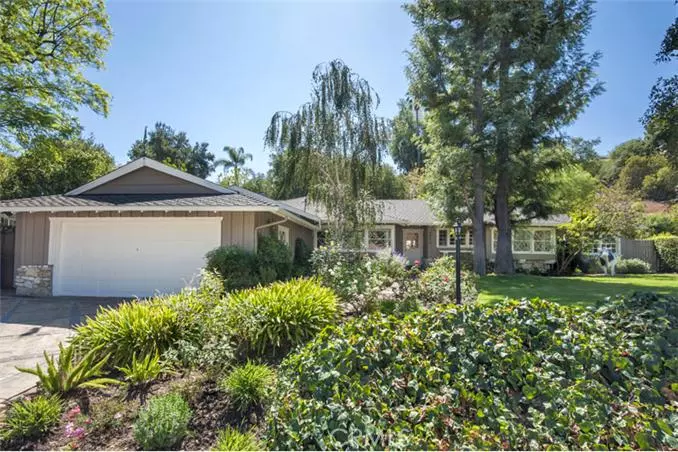$1,420,000
$1,399,000
1.5%For more information regarding the value of a property, please contact us for a free consultation.
4 Beds
3 Baths
3,227 SqFt
SOLD DATE : 11/21/2012
Key Details
Sold Price $1,420,000
Property Type Single Family Home
Sub Type Single Family Residence
Listing Status Sold
Purchase Type For Sale
Square Footage 3,227 sqft
Price per Sqft $440
MLS Listing ID F12120097
Sold Date 11/21/12
Bedrooms 4
Full Baths 2
Three Quarter Bath 1
Construction Status Updated/Remodeled
HOA Y/N No
Year Built 1956
Lot Size 0.506 Acres
Property Description
Located in the acclaimed Lanai Elementary School district, this 1 story Calif Ranch/Traditional offers comfortable living in a tranquil inviting setting. The spacious interior is enhanced by French drs, crown moldings, beamed ceilings, hardwood flrs, diamond paned windows & designer finishes. Common rooms include a step down living room w/rock fireplace, dining area w/bead board accent wall & an oversized den. Both stylish & functional, the chef's kitchen offers granite counters, a vaulted tongue & grove ceiling, secondary prep sink, custom cabinetry & a cheerful breakfast area w/views of the verdant landscaped grounds. An attractive oversized master ste overlooks the manicured rear yard & features a fireplace, vaulted cathedral beamed ceilings & a luxurious spa quality bath w/large soaking tub, multi-jet shower & water closet. Mature landscaping gives added privacy to the expansive resort like grounds which offer a custom free form spa w/water feature, black bottom swimmer's pool, large flagstone patio, grassy yard & an outdoor bbq center w/bar seating & frige. Other amenities include a chic powder room, numerous built-ins, art niches, sky lights, well-proportioned secondary ensuite bedrooms, office/maid's quarters & a location central to Ventura Blvd.
Location
State CA
County Los Angeles
Area Enc - Encino
Interior
Interior Features Beamed Ceilings, Built-in Features, Breakfast Area, Crown Molding, Cathedral Ceiling(s), Granite Counters, High Ceilings, Stone Counters, Recessed Lighting, Primary Suite, Walk-In Closet(s)
Heating Central
Cooling Central Air
Flooring Carpet, Wood
Fireplaces Type Living Room, Primary Bedroom
Fireplace Yes
Appliance Counter Top, Double Oven, Dishwasher, Disposal, Refrigerator, Range Hood, Trash Compactor
Laundry Laundry Room
Exterior
Garage Spaces 2.0
Garage Description 2.0
Fence Block, Wood
Pool In Ground, Private, Waterfall
Community Features Curbs, Valley
View Y/N No
View None
Roof Type Composition
Porch Patio
Attached Garage Yes
Private Pool Yes
Building
Lot Description Back Yard, Front Yard, Irregular Lot, Lawn, Landscaped, Paved, Sloped Up, Yard
Story One
Entry Level One
Water Public
Architectural Style Ranch, Traditional
Level or Stories One
Construction Status Updated/Remodeled
Others
Senior Community No
Tax ID 2286003035
Acceptable Financing Cash, Cash to New Loan, Conventional
Listing Terms Cash, Cash to New Loan, Conventional
Financing Conventional
Special Listing Condition Standard
Read Less Info
Want to know what your home might be worth? Contact us for a FREE valuation!

Our team is ready to help you sell your home for the highest possible price ASAP

Bought with Quentin Clark • Prudential CA - Sherman Oaks
"My job is to find and attract mastery-based agents to the office, protect the culture, and make sure everyone is happy! "

