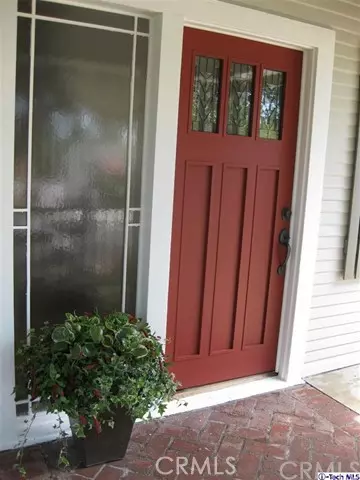$540,000
$539,500
0.1%For more information regarding the value of a property, please contact us for a free consultation.
3 Beds
2 Baths
1,137 SqFt
SOLD DATE : 10/19/2012
Key Details
Sold Price $540,000
Property Type Single Family Home
Sub Type Single Family Residence
Listing Status Sold
Purchase Type For Sale
Square Footage 1,137 sqft
Price per Sqft $474
MLS Listing ID 12169524
Sold Date 10/19/12
Bedrooms 3
Half Baths 2
HOA Y/N No
Year Built 1922
Lot Size 6,063 Sqft
Property Description
SOLD BEFORE PROCESSING Reminiscent of an East Coast Cottage this sophisticated Craftsman home is perched on an elevated flat lot and located in the heart of Glendale's Eclectic Adams Hill area. Imagine feeling the evening breeze while sitting on the large front porch that looks out to a huge Oak tree complemented by new landscaping. Upon entering the home you will discover a well-designed open floor plan beginning with a charming living room, brick fireplace and refinished Oak wood floors that continue throughout the dining room and kitchen. Double French style doors framed by side windows open directly out from the living area providing direct access out to the fabulous wooden deck, fire pit and back garden. Spacious and tastefully renovated kitchen boasts a stone counter top, tile back splash, and new stainless appliances. Charming window over the kitchen sink makes a nice way to pass the lemon aide or iced tea out to your guests lounging on the back patio. The Kitchen also incluce
Location
State CA
County Los Angeles
Area 628 - Glendale-South Of 134 Fwy
Interior
Fireplace No
Exterior
Garage Spaces 2.0
Garage Description 2.0
View Y/N No
Roof Type Composition
Attached Garage Yes
Private Pool No
Building
Sewer Sewer Tap Paid
Architectural Style Craftsman
Schools
School District Glendale Unified
Others
Tax ID 5677017008
Acceptable Financing Cash to New Loan
Listing Terms Cash to New Loan
Financing Conventional
Read Less Info
Want to know what your home might be worth? Contact us for a FREE valuation!

Our team is ready to help you sell your home for the highest possible price ASAP

Bought with Randy Holst • Keller Williams Realty

"My job is to find and attract mastery-based agents to the office, protect the culture, and make sure everyone is happy! "






