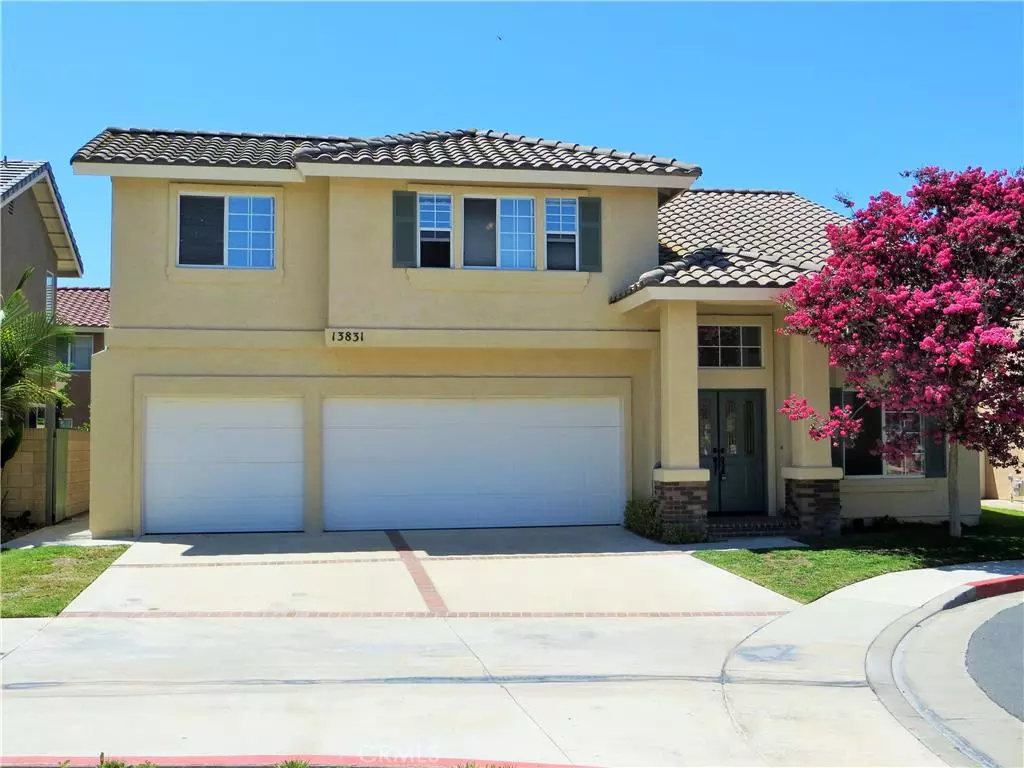$716,625
$695,500
3.0%For more information regarding the value of a property, please contact us for a free consultation.
3 Beds
3 Baths
2,096 SqFt
SOLD DATE : 09/16/2016
Key Details
Sold Price $716,625
Property Type Single Family Home
Sub Type Single Family Residence
Listing Status Sold
Purchase Type For Sale
Square Footage 2,096 sqft
Price per Sqft $341
Subdivision ,Centerstone Collection
MLS Listing ID OC16173209
Sold Date 09/16/16
Bedrooms 3
Full Baths 2
Three Quarter Bath 1
Condo Fees $56
Construction Status Turnkey
HOA Fees $56/mo
HOA Y/N Yes
Year Built 1996
Property Description
1996 built home in a gated community and on a cul de sac location is ready for your personal touch with all newly painted interior and flooring! Double doors with glass inserts open to a tile entry to the light and bright formal living room and dining room with vaulted ceiling that leads to open kitchen & family room. Kitchen has center island, full pantry, new stainless steel gas stove & microwave and tile counters. Family room has a brick fireplace. French doors with plantation shutters open to the back yard with a covered patio, grass & raised planters. Downstairs bedroom with full bath for guests or family. At the top of the curved staircase with wood banister is a huge loft with closet that could be the 4th bedroom, teen room, or second family room. Enormous master suite with lots of windows & corner fireplace. The en suite bathroom has a jetted tub & separate glass shower, dual vanity, & mirrored walk in closet. Nice size secondary bedroom with full bath. Convenient upstairs laundry. The 3 car garage with driveway space to park another 3 cars. Air conditioning and "cool walls" exterior paint add to the comfort of this great home. The gated community has a private playground and in the award winning Eastwood Elementary attendance area.
Location
State CA
County Orange
Area 58 - Westminster North Of Rancho, S Of 405
Interior
Interior Features Breakfast Area, Ceiling Fan(s), Ceramic Counters, Cathedral Ceiling(s), Separate/Formal Dining Room, Recessed Lighting, Bedroom on Main Level, Loft, Primary Suite, Walk-In Closet(s)
Heating Central
Cooling Central Air
Flooring Carpet, Tile
Fireplaces Type Family Room, Primary Bedroom
Fireplace Yes
Appliance Dishwasher, Disposal, Gas Range, Microwave
Laundry Washer Hookup, Gas Dryer Hookup, Laundry Room, Upper Level
Exterior
Parking Features Concrete, Door-Multi, Direct Access, Driveway, Garage, Garage Door Opener, See Remarks
Garage Spaces 3.0
Garage Description 3.0
Fence Brick
Pool None
Community Features Street Lights, Suburban, Gated
Utilities Available Cable Available, Electricity Available, Phone Connected, Sewer Connected
Amenities Available Dues Paid Monthly, Playground
View Y/N No
View None
Roof Type Concrete
Porch Concrete, Covered, Patio
Attached Garage Yes
Total Parking Spaces 3
Private Pool No
Building
Lot Description Cul-De-Sac, Front Yard, Sprinklers In Rear, Sprinklers In Front, Lawn, Planned Unit Development, Near Public Transit, Sprinklers Timer, Sprinkler System, Street Level, Yard
Faces East
Story 2
Entry Level Two
Foundation Slab
Water Public
Architectural Style Traditional
Level or Stories Two
Construction Status Turnkey
Schools
School District Huntington Beach Union High
Others
HOA Name Pacific Coast Management
Senior Community No
Tax ID 20308162
Security Features Gated Community,Smoke Detector(s)
Acceptable Financing Cash, Cash to New Loan
Listing Terms Cash, Cash to New Loan
Financing Cash
Special Listing Condition Standard
Read Less Info
Want to know what your home might be worth? Contact us for a FREE valuation!

Our team is ready to help you sell your home for the highest possible price ASAP

Bought with Thai Tran • FirstStar Galaxy, Inc.
"My job is to find and attract mastery-based agents to the office, protect the culture, and make sure everyone is happy! "

