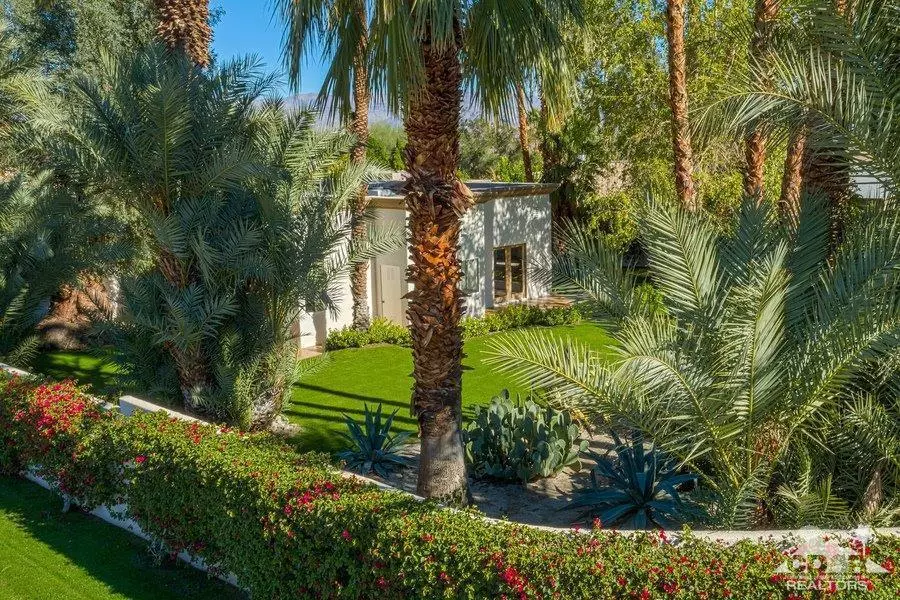$525,000
$580,000
9.5%For more information regarding the value of a property, please contact us for a free consultation.
3 Beds
3 Baths
3,022 SqFt
SOLD DATE : 06/21/2017
Key Details
Sold Price $525,000
Property Type Single Family Home
Sub Type Single Family Residence
Listing Status Sold
Purchase Type For Sale
Square Footage 3,022 sqft
Price per Sqft $173
Subdivision La Quinta Cove
MLS Listing ID 217000914DA
Sold Date 06/21/17
Bedrooms 3
Full Baths 3
Construction Status Updated/Remodeled
HOA Y/N No
Year Built 2001
Lot Size 0.340 Acres
Property Description
Spanish Moroccan Style Home on 3 lots completely walled in Historic La Quinta Cove. Mountain views, close to hiking/biking trails, Old Town, La Quinta Resort & golf. Great room floor plan with high ceilings, ceramic tile, ceiling fans, great lighting, and textured walls/ceilings, double French doors, extra insulation & security system throughout. Large foyer, chefs kitchen w/ gorgeous granite wrap around counter, cherry cabinets, pantry, stainless steel appliances, adjacent to spacious dining area. Large living room with beautiful adobe style gas fireplace. Master features a bath with double sinks, cherry cabinets, massive walk-in shower with tile/glass block,oversized walk-in closet. 2nd bedroom has generous closet space, located next to bathroom with tiled shower/glass door. 3rd bedroom is en suite & has large walk-in closet & oversized Jacuzzi tub. 32' salt water pool, mature date palms/citrus. IID electricity. Close the gates behind you and this home becomes your own desert oasis!
Location
State CA
County Riverside
Area 313 - La Quinta South Of Hwy 111
Interior
Interior Features High Ceilings, Open Floorplan, Partially Furnished, Recessed Lighting, Multiple Primary Suites, Walk-In Closet(s)
Heating Forced Air, Natural Gas
Cooling Central Air
Flooring Tile
Fireplaces Type Gas, Great Room
Equipment Intercom
Fireplace Yes
Appliance Convection Oven, Dishwasher, Gas Cooktop, Disposal, Gas Oven, Gas Water Heater, Microwave, Refrigerator, Range Hood, Self Cleaning Oven
Laundry In Garage
Exterior
Garage Direct Access, Driveway, Garage
Garage Spaces 2.0
Garage Description 2.0
Fence Block
Pool In Ground, Salt Water
Utilities Available Cable Available
View Y/N Yes
View Mountain(s), Panoramic
Roof Type Composition,Shingle,Tile
Porch Concrete
Parking Type Direct Access, Driveway, Garage
Attached Garage Yes
Total Parking Spaces 2
Private Pool Yes
Building
Lot Description 2-5 Units/Acre, Corner Lot, Lawn, Landscaped, Level, Sprinkler System, Yard
Architectural Style Mediterranean
New Construction No
Construction Status Updated/Remodeled
Others
Senior Community No
Tax ID 773163012
Security Features Fire Detection System,Smoke Detector(s)
Acceptable Financing Cash, Cash to New Loan
Listing Terms Cash, Cash to New Loan
Financing Conventional
Special Listing Condition Standard
Read Less Info
Want to know what your home might be worth? Contact us for a FREE valuation!

Our team is ready to help you sell your home for the highest possible price ASAP

Bought with Bergsma and Triscari Group • HOM Sotheby's International

"My job is to find and attract mastery-based agents to the office, protect the culture, and make sure everyone is happy! "






