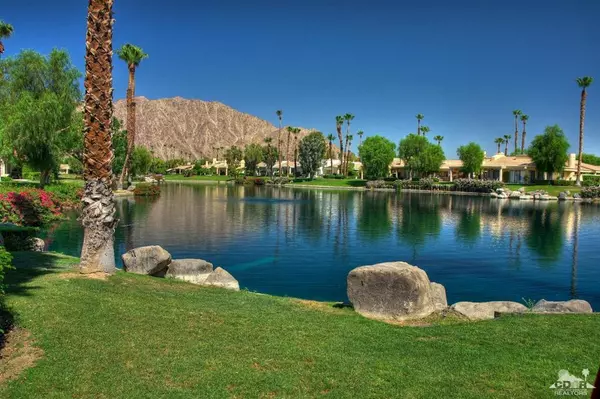$625,000
$639,000
2.2%For more information regarding the value of a property, please contact us for a free consultation.
3 Beds
4 Baths
3,031 SqFt
SOLD DATE : 07/28/2017
Key Details
Sold Price $625,000
Property Type Condo
Sub Type Condominium
Listing Status Sold
Purchase Type For Sale
Square Footage 3,031 sqft
Price per Sqft $206
Subdivision Pga Stadium
MLS Listing ID 217016598DA
Sold Date 07/28/17
Bedrooms 3
Full Baths 1
Half Baths 1
Three Quarter Bath 2
Condo Fees $774
Construction Status Updated/Remodeled
HOA Fees $774/mo
HOA Y/N Yes
Year Built 1986
Lot Size 3,484 Sqft
Property Description
Breath taking mountain and lake view scenery awaits you. The perfect setting of beauty, peace, tranquility, and style will make you want to stay and WHY NOT, it has all the right stuff. This favorite Legend 40 floor plan with over 3,000 square feet 3BR/3.5BA of well designed, remodeled and upgraded features makes this an exceptional value and buy. You will immediately sense the pride of ownership because of the extensive detail of improvements such as: All new Travertine and carpet flooring, removal of old and dated wallpaper, new painted walls and ceilings, removal of all wall mirrors, cleaned and epoxy garage floors, completely new master bathroom from tub, cabinetry, sinks, tile, shower doors. New counter tops and back splash in kitchen, new sinks, garbage disposals, cook top, all new door hardware, all new sinks and faucets, fans, windows, newly designed and landscaped courtyard, beautiful atrium with plants, and more. Must see this beauty, hurry, time is a wasting! Call for Appt.
Location
State CA
County Riverside
Area 313 - La Quinta South Of Hwy 111
Interior
Interior Features Separate/Formal Dining Room, High Ceilings
Heating Central, Natural Gas
Cooling Central Air
Flooring Carpet, Stone
Fireplaces Type Gas, Living Room
Fireplace Yes
Appliance Dishwasher, Electric Oven, Gas Cooking, Gas Cooktop, Disposal, Microwave, Refrigerator, Range Hood, Water Softener
Laundry Laundry Room
Exterior
Garage Driveway
Garage Spaces 2.0
Garage Description 2.0
Fence Block, Stucco Wall
Pool Gunite, Electric Heat, In Ground
Community Features Golf, Gated
Utilities Available Cable Available
Amenities Available Maintenance Grounds, Pet Restrictions, Trash, Cable TV
View Y/N Yes
View Lake, Mountain(s), Panoramic
Roof Type Concrete,Tile
Porch Concrete
Parking Type Driveway
Attached Garage Yes
Total Parking Spaces 3
Private Pool Yes
Building
Lot Description Drip Irrigation/Bubblers, Landscaped, Sprinklers Timer, Sprinkler System
Story One
Entry Level One
Foundation Slab
Level or Stories One
New Construction No
Construction Status Updated/Remodeled
Others
HOA Name PGA West Master Association-RES I
Senior Community No
Tax ID 775131079
Security Features Gated Community,24 Hour Security
Acceptable Financing Cash, Cash to New Loan, Conventional
Listing Terms Cash, Cash to New Loan, Conventional
Financing Cash to New Loan
Special Listing Condition Standard
Read Less Info
Want to know what your home might be worth? Contact us for a FREE valuation!

Our team is ready to help you sell your home for the highest possible price ASAP

Bought with Molly Kazmer • California Lifestyle Realty

"My job is to find and attract mastery-based agents to the office, protect the culture, and make sure everyone is happy! "






