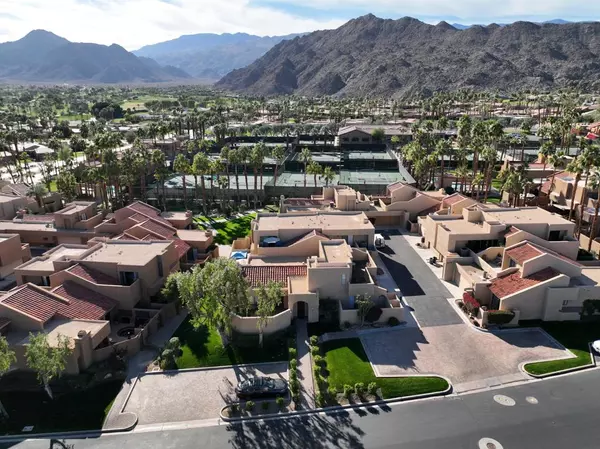$490,000
$489,000
0.2%For more information regarding the value of a property, please contact us for a free consultation.
3 Beds
3 Baths
1,737 SqFt
SOLD DATE : 02/08/2022
Key Details
Sold Price $490,000
Property Type Condo
Sub Type Condominium
Listing Status Sold
Purchase Type For Sale
Square Footage 1,737 sqft
Price per Sqft $282
Subdivision Ironwood Country Club
MLS Listing ID 219072970DA
Sold Date 02/08/22
Bedrooms 3
Full Baths 2
Three Quarter Bath 1
Condo Fees $700
HOA Fees $700/mo
HOA Y/N Yes
Year Built 1980
Lot Size 3,484 Sqft
Property Description
Imagine your desert retreat in Ironwood Country Club located in South Palm Desert. This spacious, open floor plan has 3 bedrooms and 3 bathrooms, multiple private patios with mountain views. Vaulted ceilings and a large fireplace in the living room is perfect for entertaining family and friends. Several upgrades include tile floors downstairs, carpeted bedrooms, plantation shutters. Two car garage and lots of closet and storage space. Take your golf cart to the living desert or fine dining and shopping on El Paseo. Other nearby attractions include McCallum Theatre, Art Galleries, and hiking trails.Association Dues include - cable, the Master Association Assessment, individual courtyard spa service, all common areas as well as 3 pools located within Ironwood X Association.Optional Ironwood Country Club membership available which includes 2 18-hole golf courses, Beautiful Clubhouse with dining, Fitness Center, Tennis and Pickle Ball courts.NO SHOWINGS until February 1st. Open House 2/11 and 2/12 10am-4am.
Location
State CA
County Riverside
Area 323 - South Palm Desert
Interior
Heating Forced Air, Natural Gas
Cooling Central Air
Flooring Carpet, Tile
Fireplaces Type Gas, Living Room
Fireplace Yes
Laundry In Garage
Exterior
Garage Garage, Garage Door Opener
Garage Spaces 2.0
Garage Description 2.0
Pool Community, Gunite, In Ground
Community Features Gated, Pool
Utilities Available Cable Available
Amenities Available Controlled Access, Maintenance Grounds, Security, Trash, Cable TV, Water
View Y/N Yes
View Mountain(s)
Roof Type Tile
Porch Brick, Concrete
Parking Type Garage, Garage Door Opener
Attached Garage Yes
Total Parking Spaces 6
Private Pool Yes
Building
Lot Description Drip Irrigation/Bubblers, Landscaped, Planned Unit Development
Story 2
Entry Level Two
Foundation Slab
Level or Stories Two
New Construction No
Others
HOA Name Ironwood X
HOA Fee Include Sewer
Senior Community No
Tax ID 655350022
Security Features Gated Community,24 Hour Security
Acceptable Financing Cash, Cash to New Loan
Listing Terms Cash, Cash to New Loan
Financing Cash
Special Listing Condition Standard
Read Less Info
Want to know what your home might be worth? Contact us for a FREE valuation!

Our team is ready to help you sell your home for the highest possible price ASAP

Bought with Ferretti Real Estate Group • Bennion Deville Homes

"My job is to find and attract mastery-based agents to the office, protect the culture, and make sure everyone is happy! "






