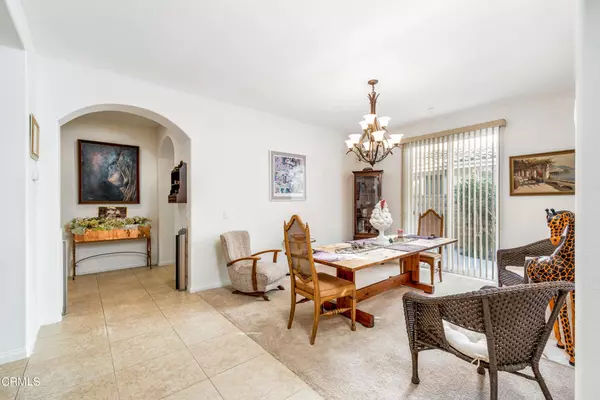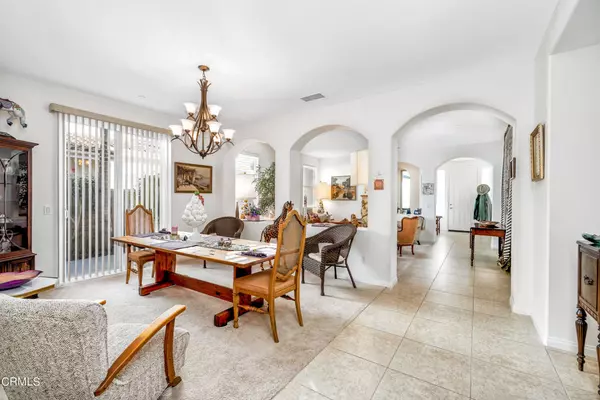$1,020,000
$999,000
2.1%For more information regarding the value of a property, please contact us for a free consultation.
4 Beds
3 Baths
2,959 SqFt
SOLD DATE : 02/04/2022
Key Details
Sold Price $1,020,000
Property Type Single Family Home
Sub Type Single Family Residence
Listing Status Sold
Purchase Type For Sale
Square Footage 2,959 sqft
Price per Sqft $344
Subdivision Victoria Estates Aviara - 5408
MLS Listing ID V1-9600
Sold Date 02/04/22
Bedrooms 4
Full Baths 2
Three Quarter Bath 1
Condo Fees $165
Construction Status Turnkey
HOA Fees $165/mo
HOA Y/N Yes
Year Built 2009
Lot Size 7,309 Sqft
Property Description
Welcome to Victoria Estates! The premier location for living in the Oxnard/Channel Islands community of Ventura County. This stunning single story home features 4 bedrooms, 3 bathrooms and almost 3000ft of open living. The large windows allow the natural light to beam in to the spacious open floor plan. Beautiful tile flooring and subtle paint accent captures a warm and inviting feeling to anyone that enters. There is both a formal living room and dining room for entertaining. A large kitchen with granite counter tops, stainless steel appliances, white cabinetry and a huge island area is the center point of this lovely home. Step through the spacious family room and out into the backyard retreat. Lush tropical landscape here with finished walkways around the entire property. Like golfing? Victoria Estates is adjacent to Riverridge Golf Course with two 18 hole courses. How about swimming, working out or simply walking the park-like grounds? This has it all and the HOA is only $165 a mo. Come take a look at this lovely estate area. It has everything you are looking for!
Location
State CA
County Ventura
Area Vc31 - Oxnard - Northwest
Interior
Interior Features Breakfast Bar, Separate/Formal Dining Room, Eat-in Kitchen, Open Floorplan, Stone Counters, Recessed Lighting, All Bedrooms Down, Bedroom on Main Level, Jack and Jill Bath, Primary Suite
Heating Central
Cooling Central Air
Flooring Carpet, Tile
Fireplaces Type Gas Starter
Fireplace Yes
Appliance Dishwasher, Gas Oven, Gas Water Heater
Exterior
Parking Features Driveway Level, Garage
Garage Spaces 2.0
Garage Description 2.0
Fence Block
Pool None, Association
Community Features Biking, Curbs, Golf, Park, Sidewalks, Gated
Amenities Available Call for Rules, Fitness Center, Maintenance Grounds, Management, Pool, Recreation Room, Security
View Y/N No
View None
Roof Type Tile
Porch Open, Patio
Attached Garage Yes
Total Parking Spaces 2
Private Pool No
Building
Lot Description Back Yard, Landscaped
Story 1
Entry Level One
Foundation Slab
Sewer Public Sewer
Water Public
Architectural Style Contemporary
Level or Stories One
Construction Status Turnkey
Others
HOA Name Lorden Management
Senior Community No
Tax ID 1790223255
Security Features Gated Community
Acceptable Financing Cash, Conventional, Subject To Other
Listing Terms Cash, Conventional, Subject To Other
Financing Cash to New Loan
Special Listing Condition Probate Listing, Standard
Read Less Info
Want to know what your home might be worth? Contact us for a FREE valuation!

Our team is ready to help you sell your home for the highest possible price ASAP

Bought with Bishara Chatih • RE/MAX One
"My job is to find and attract mastery-based agents to the office, protect the culture, and make sure everyone is happy! "






