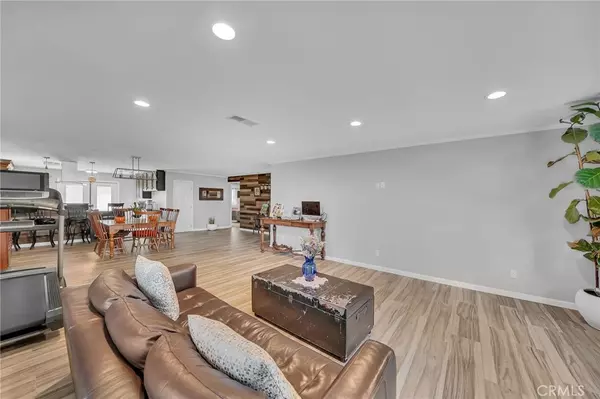$972,000
$929,000
4.6%For more information regarding the value of a property, please contact us for a free consultation.
4 Beds
2 Baths
1,701 SqFt
SOLD DATE : 11/24/2021
Key Details
Sold Price $972,000
Property Type Single Family Home
Sub Type Single Family Residence
Listing Status Sold
Purchase Type For Sale
Square Footage 1,701 sqft
Price per Sqft $571
Subdivision East Gate (Esgt)
MLS Listing ID PW21231547
Sold Date 11/24/21
Bedrooms 4
Full Baths 2
HOA Y/N No
Year Built 1959
Lot Size 6,969 Sqft
Property Description
Welcome to a beautiful, spacious 4 bedroom, 2 bath open concept home located in a quiet community of Orange County. Greeted by a charming front presentation you make your way into the home, gliding over the laminate wood flooring you can see an inviting wood entryway wall. To your left, the living room is brightly lit with recessed lighting and a perfectly positioned garden window veering out into the neighborhood. Noticing the detail of crown molding along the common area rooms you will see there is plenty of space for entertaining guests in the dining room and a barstool counter space area. The kitchen invites chefs of all types with an open feel of countertops and cupboard space for your cooking desires. Making your way down the hall you will notice that each bedroom has a window to invite the natural sunlight to come in. The primary bathroom gives an upgraded feel with two sinks, an expansive detailed step-in shower with several showerheads for your washing needs. The guest bathroom contains a fresh look with its detailed walk-in shower. Making your way into the backyard you will notice the lush green grass and the abundant amount of area for the best of gardeners, there is also a quaint shed for storage. Come enjoy your new home today, it's perfect for you.
Location
State CA
County Orange
Area 46 - Eastgate
Rooms
Other Rooms Shed(s), Storage
Main Level Bedrooms 4
Interior
Interior Features Crown Molding, Separate/Formal Dining Room, Open Floorplan, Recessed Lighting, All Bedrooms Down, French Door(s)/Atrium Door(s), Jack and Jill Bath
Cooling Central Air
Fireplaces Type None
Fireplace No
Appliance Dishwasher, Gas Cooktop, Gas Oven
Laundry Washer Hookup, Gas Dryer Hookup, In Garage
Exterior
Garage Driveway, Garage Faces Front
Garage Spaces 2.0
Garage Description 2.0
Fence Block, Good Condition
Pool None
Community Features Curbs, Sidewalks
Utilities Available Cable Available, Electricity Available, Natural Gas Connected, Phone Available, Sewer Connected, Water Connected
View Y/N Yes
View Neighborhood
Porch Concrete, Front Porch, Patio
Parking Type Driveway, Garage Faces Front
Attached Garage Yes
Total Parking Spaces 2
Private Pool No
Building
Lot Description Front Yard, Lawn, Yard
Story 1
Entry Level One
Sewer Public Sewer
Water Public
Level or Stories One
Additional Building Shed(s), Storage
New Construction No
Schools
School District Garden Grove Unified
Others
Senior Community No
Tax ID 13023610
Acceptable Financing Cash to New Loan
Listing Terms Cash to New Loan
Financing Conventional
Special Listing Condition Standard
Read Less Info
Want to know what your home might be worth? Contact us for a FREE valuation!

Our team is ready to help you sell your home for the highest possible price ASAP

Bought with Karam Kodsy • Keller Williams SoCal

"My job is to find and attract mastery-based agents to the office, protect the culture, and make sure everyone is happy! "






