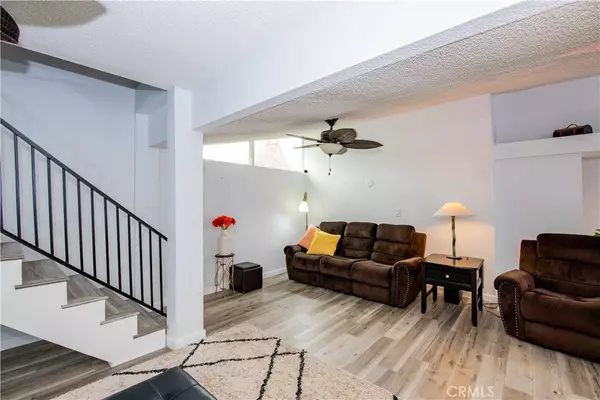$879,000
$879,000
For more information regarding the value of a property, please contact us for a free consultation.
5 Beds
4 Baths
2,233 SqFt
SOLD DATE : 11/18/2021
Key Details
Sold Price $879,000
Property Type Single Family Home
Sub Type Single Family Residence
Listing Status Sold
Purchase Type For Sale
Square Footage 2,233 sqft
Price per Sqft $393
MLS Listing ID SR21216793
Sold Date 11/18/21
Bedrooms 5
Full Baths 2
Three Quarter Bath 2
HOA Y/N No
Year Built 1955
Lot Size 7,030 Sqft
Property Description
Welcome to 10983 Mascarell Ave. in Mission Hills. Your opportunity to own a rare 5BD/4BA Mid-Century style home in Mission Hills awaits you. The first thing you see as your enter the property is the first bedroom along with a 3/4 bathrooms to the left offering plenty of natural light along with exposed beams and ample closet space. Then walk further down the entryway and you'll enter the recently remodeled kitchen to the left offering you white cabinets, gray quartz countertops, high-end stainless steel appliances, grey engineered wood flooring all throughout the house and plentiful counter space. Next to the kitchen is the dining room with ample space to entertain guests, next up is the wood burning fireplace and then head right into the living room offering you ample entertainment space, and plenty of natural light. Right behind the living room are 2 side-by-side bedrooms with an attached remodeled full bathroom. Next up make your way towards the back of the property and you'll enter the junior suite with an attached remodeled 3/4 bathroom and ample closet space. Finally, will finish off with the second floor master suite with includes a balcony, plenty of closet space, master bathroom, and plenty of natural light. The backyard offers a nice large covered patio, shed, lush grass, palm trees, and plenty of space to entertain guests or children. The attached-2 car garage includes an attached storage room, washer/dryer, cabinet space for storing items, and a workshop table for you handy individual's. Other features include central AC/Heat, 220V electrical panel, newer roof, solar panels, and mostly copper plumbing. Best part of this properties location is its close proximity to the 5, 118, and 405 freeway's saving much time on one's commute. This unique 5 bedroom/4 bathrooms property won't last so run, don't walk!! You won't be disappointed.
Location
State CA
County Los Angeles
Area Mhl - Mission Hills
Rooms
Other Rooms Storage, Workshop
Main Level Bedrooms 5
Interior
Interior Features Beamed Ceilings, Balcony, Ceiling Fan(s), Furnished, Stone Counters, Storage, Multiple Master Suites, Walk-In Closet(s), Workshop
Heating Central
Cooling Central Air
Flooring Laminate, Wood
Fireplaces Type Dining Room, Wood Burning
Equipment Satellite Dish
Fireplace Yes
Appliance Dishwasher, Freezer, Gas Oven, Gas Water Heater, Microwave, Refrigerator, Water To Refrigerator, Dryer, Washer
Laundry Washer Hookup, Gas Dryer Hookup, In Garage
Exterior
Exterior Feature Lighting, Rain Gutters
Garage Door-Single, Garage, Workshop in Garage
Garage Spaces 2.0
Garage Description 2.0
Fence Privacy, Wood
Pool None
Community Features Street Lights, Suburban, Sidewalks
Utilities Available Cable Connected, Electricity Connected, Natural Gas Connected, Sewer Connected, Water Connected
View Y/N No
View None
Roof Type Shingle
Porch Concrete, Covered, Enclosed, Open, Patio, Wood
Parking Type Door-Single, Garage, Workshop in Garage
Attached Garage Yes
Total Parking Spaces 2
Private Pool No
Building
Lot Description Front Yard, Garden, Sprinklers In Rear, Sprinklers In Front, Landscaped
Story One
Entry Level One
Foundation Slab
Sewer Public Sewer
Water Public
Architectural Style Mid-Century Modern
Level or Stories One
Additional Building Storage, Workshop
New Construction No
Schools
School District Los Angeles Unified
Others
Senior Community No
Tax ID 2615010030
Security Features Prewired,Security System,Carbon Monoxide Detector(s),Smoke Detector(s),Security Lights
Acceptable Financing Cash, Conventional, FHA, VA Loan
Listing Terms Cash, Conventional, FHA, VA Loan
Financing Conventional
Special Listing Condition Standard
Read Less Info
Want to know what your home might be worth? Contact us for a FREE valuation!

Our team is ready to help you sell your home for the highest possible price ASAP

Bought with Brandon Tomczak • Berkshire Hathaway HomeServices California Realty

"My job is to find and attract mastery-based agents to the office, protect the culture, and make sure everyone is happy! "






