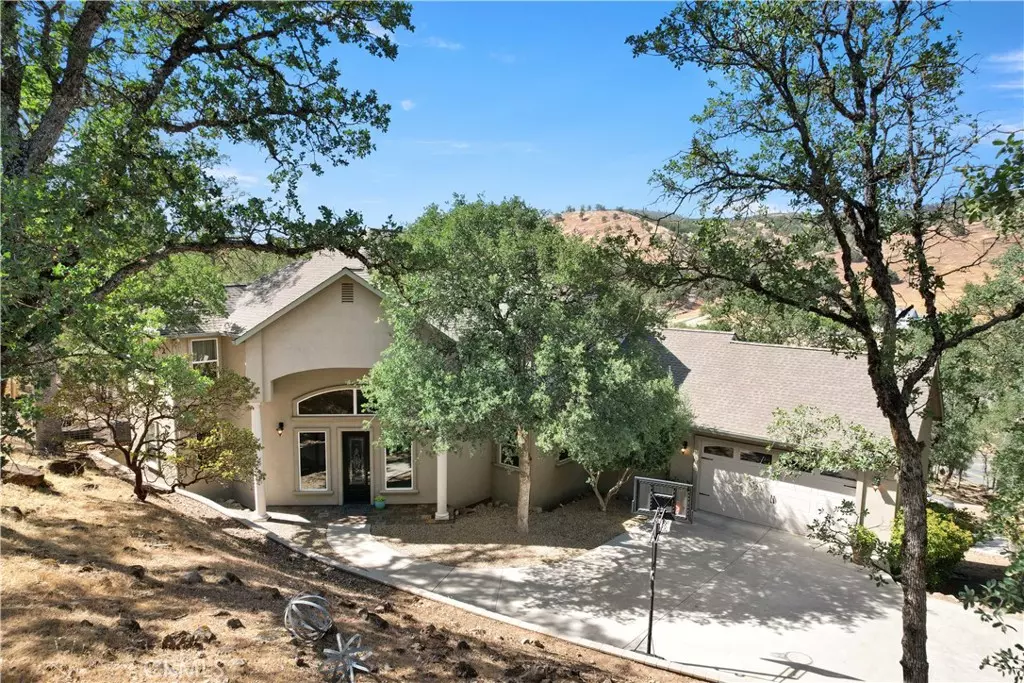$900,000
$949,900
5.3%For more information regarding the value of a property, please contact us for a free consultation.
4 Beds
4 Baths
3,442 SqFt
SOLD DATE : 11/04/2021
Key Details
Sold Price $900,000
Property Type Single Family Home
Sub Type Single Family Residence
Listing Status Sold
Purchase Type For Sale
Square Footage 3,442 sqft
Price per Sqft $261
MLS Listing ID LC21117394
Sold Date 11/04/21
Bedrooms 4
Full Baths 3
Half Baths 1
Construction Status Turnkey
HOA Y/N No
Year Built 2009
Lot Size 4.580 Acres
Property Description
ELEGANCE DEFINED! Escape to your own private, luxury estate set on ~4.5 acres & surrounded by towering trees & expansive views. For the first time ever on the market, this custom built, single-owner home offers space, privacy & an elevated quality of living. Upgrades abound - from the stunning 18' ceilings in the formal entry & living room, to the gorgeous kitchen that is made for entertaining with it's double ovens, KitchenAid Counter depth refrigerator, Kitchenaid five burner downdraft cooktop, travertine floors & oversized island, to the formal dining room, to the rich engineered hardwood in the living room, to the radiant floors, soaking tub & dual shower heads in the luxurious master bathroom, and there are even custom remote-controlled Hunter Douglas Roman Shades. Featuring 4 bedrooms & 3 full bathrooms, plus a bonus media room, there is plenty of room for all to spread out and enjoy their own space. In addition to the attached 2 car garage, there is a bonus single car garage, as well as a 3000 sf shop with oversized roll-up doors, full RV hookups, and a built-in office space & half bath. Discover the best of quiet country living with a chicken coop, garden area, room for a pool & more! And yet you are only minutes back to the local golf course, market & park, 30 minutes to the Napa Valley, and 2 hours from the Bay Area.
Location
State CA
County Lake
Area Lchvl - Hidden Valley Lake
Zoning RR
Rooms
Other Rooms Barn(s), Second Garage, Outbuilding, Shed(s), Storage, Workshop
Main Level Bedrooms 2
Interior
Interior Features Built-in Features, Balcony, Ceiling Fan(s), Cathedral Ceiling(s), Granite Counters, High Ceilings, Living Room Deck Attached, Pantry, Two Story Ceilings, Wired for Sound, Bedroom on Main Level, Instant Hot Water, Main Level Master, Utility Room, Walk-In Pantry, Walk-In Closet(s)
Heating Central, Fireplace(s), Propane, Wood, Zoned
Cooling Central Air, Dual, Electric, Whole House Fan, Attic Fan
Flooring Carpet, Tile, Wood
Fireplaces Type Blower Fan, Insert, Living Room, Wood Burning Stove
Fireplace Yes
Appliance Double Oven, Dishwasher, Electric Oven, Disposal, Microwave, Propane Cooktop, Propane Water Heater, Refrigerator, Water Softener, Water To Refrigerator, Dryer, Washer
Laundry Washer Hookup, Electric Dryer Hookup, Inside, Laundry Room, See Remarks
Exterior
Exterior Feature Rain Gutters
Garage Direct Access, Driveway, Garage Faces Front, Garage, Oversized, Paved, RV Hook-Ups, RV Access/Parking
Garage Spaces 3.0
Garage Description 3.0
Pool None
Community Features Suburban
Utilities Available Cable Available, Electricity Connected, Propane, Phone Available
View Y/N Yes
View Hills, Mountain(s), Neighborhood, Trees/Woods
Accessibility Low Pile Carpet, See Remarks, Accessible Entrance
Porch Rear Porch, Deck
Parking Type Direct Access, Driveway, Garage Faces Front, Garage, Oversized, Paved, RV Hook-Ups, RV Access/Parking
Attached Garage Yes
Total Parking Spaces 13
Private Pool No
Building
Lot Description Corner Lot, Sloped Down, Garden, Sloped Up
Story 2
Entry Level Two
Foundation Concrete Perimeter
Sewer Septic Tank
Water Well
Architectural Style Craftsman
Level or Stories Two
Additional Building Barn(s), Second Garage, Outbuilding, Shed(s), Storage, Workshop
New Construction No
Construction Status Turnkey
Schools
School District Middletown Unified
Others
Senior Community No
Tax ID 144042030000
Security Features Carbon Monoxide Detector(s),Smoke Detector(s)
Acceptable Financing Cash to New Loan, Conventional
Listing Terms Cash to New Loan, Conventional
Financing Cash
Special Listing Condition Standard
Read Less Info
Want to know what your home might be worth? Contact us for a FREE valuation!

Our team is ready to help you sell your home for the highest possible price ASAP

Bought with Ken Harbison • Century 21 Epic

"My job is to find and attract mastery-based agents to the office, protect the culture, and make sure everyone is happy! "






