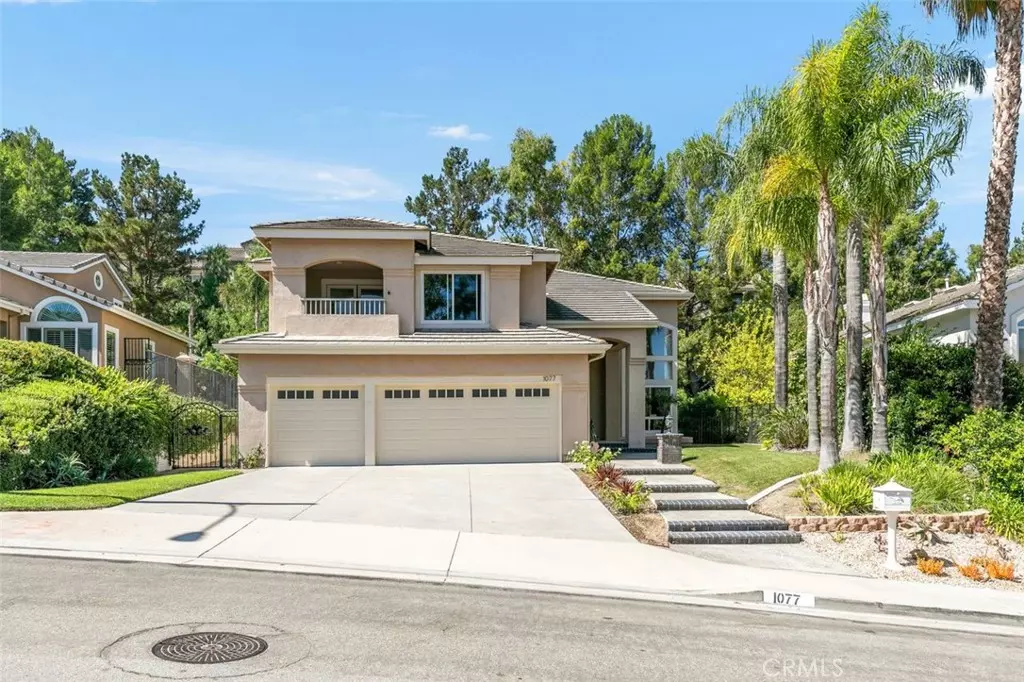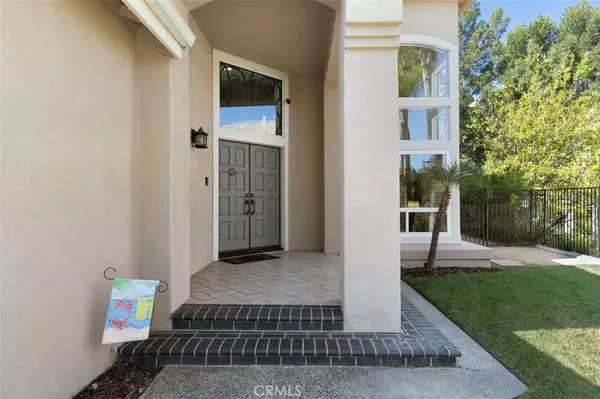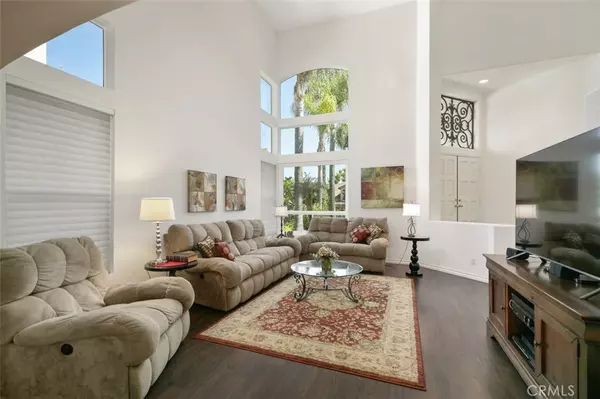$1,385,000
$1,350,000
2.6%For more information regarding the value of a property, please contact us for a free consultation.
4 Beds
5 Baths
3,164 SqFt
SOLD DATE : 10/25/2021
Key Details
Sold Price $1,385,000
Property Type Single Family Home
Sub Type SingleFamilyResidence
Listing Status Sold
Purchase Type For Sale
Square Footage 3,164 sqft
Price per Sqft $437
Subdivision Summit Springs (Smsp)
MLS Listing ID PW21204209
Sold Date 10/25/21
Bedrooms 4
Full Baths 4
Half Baths 1
Condo Fees $100
HOA Fees $100/mo
HOA Y/N Yes
Year Built 1994
Lot Size 9,099 Sqft
Property Description
Situated near the end of the cul-de-sac sits 1077 S Rexford. This quintessential family home offers 4 bedrooms, 4.5 bathrooms, plus a large bonus room / office (could easily be bedroom 5) along with a sparkling pool & spa. Located in the Summit Springs community this home is zoned for some of North OCs best schools (Canyon High, El Rancho Middle, & Canyon Rim Elementary). As you step inside you're greeted by a dramatic entryway and soaring 2-story ceilings. If you head right, you'll find the formal living room and the formal dining room, both of which are soaked in natural light compliments of the newer double-paned windows (replaced 2015). If you head left, you'll find the family room which is directly open to the chef's kitchen and is anchored by a fireplace and fantastic views of your backyard. The kitchen boasts granite counters and tons of space to cook and entertain including a kitchen island and a walk-in pantry. Rounding out the main floor is a ½ bath for guests along with an en-suite bedroom which is ideal for guests & family. Heading upstairs you're immediately greeted by the double-doors of the master suite. The master suite offers a retreat area, fireplace, and his & hers closets along with a master bathroom featuring a standup shower and separate jetted soaking tub. Heading down the hall you will find 2 additional guest bedrooms which share a jack-n-jill bathroom. At the end of the hall you'll find the over-sized bonus room, which is currently an office, however, it's easily large enough to become bedroom #5 and there's even an additional hallway bathroom to service this bonus area. Out back you'll find the pool & spa which all of the equipment was replaced in 2018. In addition to the pool & spa there's still plenty of grass for kids & pets to run around and there's even a fruit bearing avocado tree! Keeping cool on these warm summer days will be a breeze as there is both 2 HVAC systems, but also a whole house fan. The garage is completely finished and offers built-in cabinets and storage racks and is also complete with a 220 charging outlet for your electric vehicles. This home truly has it all!
Location
State CA
County Orange
Area 77 - Anaheim Hills
Zoning SP
Rooms
Main Level Bedrooms 1
Interior
Interior Features GraniteCounters, HighCeilings, OpenFloorplan, TileCounters, BedroomonMainLevel, JackandJillBath
Heating Central
Cooling CentralAir, Dual
Flooring Carpet, Laminate, Tile
Fireplaces Type FamilyRoom, MasterBedroom
Fireplace Yes
Appliance Dishwasher, ElectricOven, GasCooktop, Microwave
Laundry LaundryRoom
Exterior
Exterior Feature RainGutters
Parking Features DoorMulti, Driveway, ElectricVehicleChargingStations, Garage
Garage Spaces 3.0
Garage Description 3.0
Fence WroughtIron
Pool Heated, InGround, Private
Community Features StreetLights, Suburban
Utilities Available ElectricityConnected, NaturalGasConnected, SewerConnected, WaterConnected
Amenities Available MaintenanceGrounds
View Y/N Yes
View Neighborhood
Roof Type Tile
Accessibility None
Porch Covered
Attached Garage Yes
Total Parking Spaces 3
Private Pool Yes
Building
Lot Description CulDeSac
Story 2
Entry Level Two
Foundation Slab
Sewer PublicSewer
Water Public
Architectural Style Contemporary
Level or Stories Two
New Construction No
Schools
Elementary Schools Canyon Rim
Middle Schools El Rancho
High Schools Canyon
School District Orange Unified
Others
HOA Name Summit Springs
Senior Community No
Tax ID 35439336
Security Features CarbonMonoxideDetectors,SmokeDetectors
Acceptable Financing Cash, CashtoNewLoan, Conventional
Listing Terms Cash, CashtoNewLoan, Conventional
Financing Conventional
Special Listing Condition Standard
Read Less Info
Want to know what your home might be worth? Contact us for a FREE valuation!

Our team is ready to help you sell your home for the highest possible price ASAP

Bought with Kevin Kim • eXp Realty of California Inc
"My job is to find and attract mastery-based agents to the office, protect the culture, and make sure everyone is happy! "






