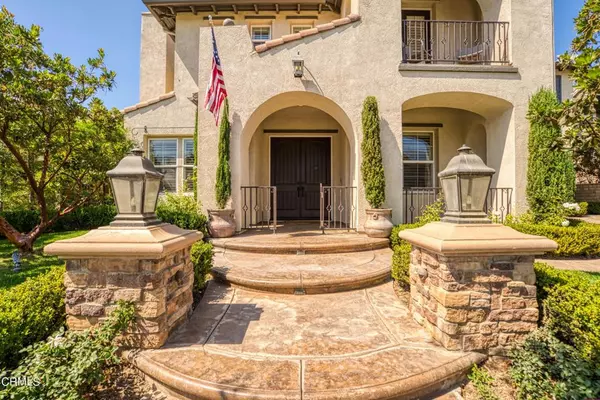$1,300,000
$1,350,000
3.7%For more information regarding the value of a property, please contact us for a free consultation.
5 Beds
6 Baths
4,094 SqFt
SOLD DATE : 10/22/2021
Key Details
Sold Price $1,300,000
Property Type Single Family Home
Sub Type SingleFamilyResidence
Listing Status Sold
Purchase Type For Sale
Square Footage 4,094 sqft
Price per Sqft $317
Subdivision Village At The Park - 5486
MLS Listing ID V1-8265
Sold Date 10/22/21
Bedrooms 5
Full Baths 5
Three Quarter Bath 1
Condo Fees $117
Construction Status UpdatedRemodeled
HOA Fees $117/mo
HOA Y/N Yes
Year Built 2007
Property Description
BEAUTY AT ITS FINEST!!! Welcome to your Home Sweet Home with over 4K sq. ft. of living space. As you enter through the double doors, you'll be amazed at all the upgrades this home has. It has a downstairs FULL BEDROOM with its own private Bathroom; great for guest, extended family or parents. The downstairs has a formal dining and living area. There are two fireplaces one in the family room off the kitchen and one in the formal living area. Well, the kitchen it's definitely a chef's kitchen, oversize center island, stainless steel appliances, walk-in pantry, quartz counter, farm sink, plantations shutters through-out the house, recessed lighting, crown molding. A separate bar area and powder room is also downstairs. This beauty has an extra wide staircase with a spacious loft, great for an office or media room. Most of the rooms have their own bathrooms and walk in closets. The Master Bedroom Suite has a sitting area, a spa-like bath with a huge walk-in closet. It has two balconies. Village at the park feels like you are on vacation all the time. There's a park within walking distance and the 101 FWY is close by. This home is waiting for you; make this your forever home TODAY!!!
Location
State CA
County Ventura
Area Vc45 - Mission Oaks
Interior
Interior Features BuiltinFeatures, Balcony, CrownMolding, HighCeilings, Pantry, RecessedLighting, Bar
Heating Central, ForcedAir, Fireplaces
Cooling CentralAir, Dual
Flooring Wood
Fireplaces Type FamilyRoom, LivingRoom
Fireplace Yes
Appliance GasCooktop, WaterSoftener
Laundry Inside, LaundryRoom, UpperLevel
Exterior
Garage DirectAccess, Driveway, Garage, Tandem, WorkshopinGarage
Garage Spaces 2.0
Garage Description 2.0
Fence Block
Pool Community, Association
Community Features Park, StreetLights, Sidewalks, Pool
Amenities Available OtherCourts, Barbecue, PicnicArea, Playground, Pool, RVParking
View Y/N No
View None
Roof Type SpanishTile
Porch Covered, Enclosed
Parking Type DirectAccess, Driveway, Garage, Tandem, WorkshopinGarage
Attached Garage Yes
Total Parking Spaces 2
Private Pool Yes
Building
Lot Description BackYard, FrontYard
Faces East
Story Two
Entry Level Two
Foundation Slab
Sewer PublicSewer
Water Public
Level or Stories Two
Construction Status UpdatedRemodeled
Others
HOA Name HOA
Senior Community No
Tax ID 2290264075
Security Features CarbonMonoxideDetectors,SmokeDetectors
Acceptable Financing Cash, Conventional
Listing Terms Cash, Conventional
Financing Conventional
Special Listing Condition Standard
Read Less Info
Want to know what your home might be worth? Contact us for a FREE valuation!

Our team is ready to help you sell your home for the highest possible price ASAP

Bought with Keller Williams Exclusive Properties

"My job is to find and attract mastery-based agents to the office, protect the culture, and make sure everyone is happy! "






