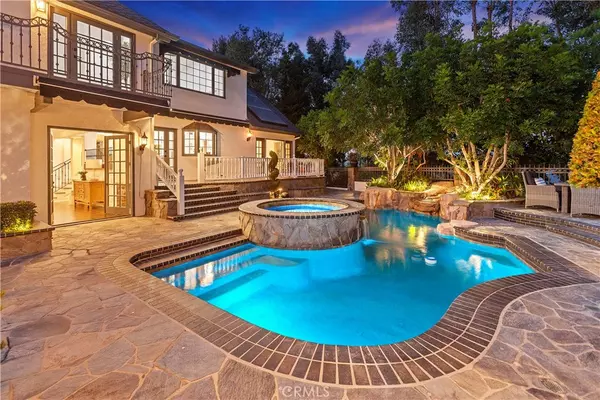$3,300,000
$3,200,000
3.1%For more information regarding the value of a property, please contact us for a free consultation.
6 Beds
6 Baths
6,221 SqFt
SOLD DATE : 09/17/2021
Key Details
Sold Price $3,300,000
Property Type Single Family Home
Sub Type Single Family Residence
Listing Status Sold
Purchase Type For Sale
Square Footage 6,221 sqft
Price per Sqft $530
Subdivision Nellie Gail (Ng)
MLS Listing ID OC21156052
Sold Date 09/17/21
Bedrooms 6
Full Baths 6
Condo Fees $113
Construction Status Turnkey
HOA Fees $113/mo
HOA Y/N Yes
Year Built 1983
Lot Size 0.424 Acres
Property Description
A true masterpiece of architecture, this custom home in Nellie Gail Ranch displays superlative quality & design with high-end finishes throughout. Spacious, elegant, & luxuriously appointed, the open-plan layout with an indoor-outdoor lifestyle represents the pinnacle of fine living. The interior space spans approximately 6,000 sq. ft. offering sophisticated & stylish living areas. The impressive foyer boasting leaded glass sidelights & inlaid tile flooring is a fitting prelude to this 6 bedroom, 6 1/2 half bath home. Polished wood floors reflect abundant natural light in the formal living room crowned by vaulted ceilings. Enjoy intimate or large-scale gatherings in the refined dining room affording patio access. At the heart of the home, the 1st class kitchen w/ professional appliances offer amenities expected by the most discerning chef. Connecting to the covered patio, this exceptional area features fine cabinetry, quartz counters & island. Lustrous hardwood floors flow to family room defined by a commanding fireplace & wet bar adjoining wine cellar. The vaulted master bedroom represents the ultimate retreat. Striking the perfect balance between beauty & comfort, this idyllic suite is introduced by a sitting room w/fireplace. The master bath was designed for rejuvenation with a soaking tub and luxe shower. Customized cedar closets provides endless storage options. 3 additional second floor & one main level bedroom enhanced w/adjoining baths ensure privacy. Integrated technology w/zoned indoor /outdoor audio, security system, solar, regulated irrigation & Wi-Fi control for an efficient Smart Home. A well-appointed 900 sq. ft. casita boasting living room, dining area, kitchen, bath, sauna & private entrance is ideal for inlaws or live-in nanny. Flagstone paths & patios wind around a serene koi pond and well-equipped outdoor kitchen. Lush landscaping & manicured grounds adorned w/vibrant blooms capture the senses. Indigenous shade trees &
sculpted topiaries complete the picture-perfect yard. A sparkling waterfall spills into freeform saltwater pool w/bubbling spa as its centerpiece. Versatile sport court ready for day or night players. Riding trails w/stables & corral! Nellie Gail sets the standard for luxury lifestyle & inclusive amenities. This prestigious neighborhood presents a rare homeownership opportunity offering access to stables, pool, outdoor courts, clubhouse, equestrian center & community events. Low tax rate & no mello roos!
Location
State CA
County Orange
Area S2 - Laguna Hills
Rooms
Other Rooms Guest House, Stable(s)
Main Level Bedrooms 1
Interior
Interior Features Beamed Ceilings, Wet Bar, Built-in Features, Balcony, Ceiling Fan(s), Cathedral Ceiling(s), High Ceilings, In-Law Floorplan, Multiple Staircases, Pantry, Recessed Lighting, Smart Home, Bar, Wired for Sound, Bedroom on Main Level, Entrance Foyer, Wine Cellar, Walk-In Closet(s)
Heating Forced Air
Cooling Central Air
Flooring Carpet, Tile, Wood
Fireplaces Type Family Room, Living Room, Master Bedroom
Fireplace Yes
Appliance 6 Burner Stove, Barbecue, Dishwasher, Gas Cooktop, Disposal, Gas Oven, Gas Range, Gas Water Heater, Microwave, Refrigerator, Range Hood, Water Heater
Laundry Laundry Chute, Inside, Laundry Room
Exterior
Exterior Feature Awning(s), Koi Pond, Lighting, Sport Court
Garage Circular Driveway, Door-Multi, Direct Access, Driveway, Garage, Garage Door Opener
Garage Spaces 3.0
Garage Description 3.0
Fence Wrought Iron
Pool Heated, In Ground, Private, Salt Water, Association
Community Features Curbs, Foothills, Hiking, Horse Trails, Stable(s), Street Lights, Sidewalks
Utilities Available Electricity Connected, Natural Gas Connected, Sewer Connected, Water Connected
Amenities Available Sport Court, Horse Trails, Barbecue, Picnic Area, Pool, Spa/Hot Tub
View Y/N Yes
View Mountain(s), Neighborhood, Valley, Trees/Woods
Roof Type Mixed
Porch Patio
Parking Type Circular Driveway, Door-Multi, Direct Access, Driveway, Garage, Garage Door Opener
Attached Garage Yes
Total Parking Spaces 6
Private Pool Yes
Building
Lot Description Front Yard, Horse Property, Sprinklers In Rear, Sprinklers In Front, Lawn, Landscaped
Story 2
Entry Level Two
Foundation Slab
Sewer Public Sewer
Water Public
Architectural Style Custom, Tudor
Level or Stories Two
Additional Building Guest House, Stable(s)
New Construction No
Construction Status Turnkey
Schools
Elementary Schools Valencia
Middle Schools La Paz
High Schools Laguna Hills
School District Saddleback Valley Unified
Others
HOA Name Nellie Gail Ranch
Senior Community No
Tax ID 62732215
Security Features Carbon Monoxide Detector(s),Smoke Detector(s)
Acceptable Financing Cash, Cash to Existing Loan, Cash to New Loan, Conventional, FHA
Horse Property Yes
Horse Feature Riding Trail
Listing Terms Cash, Cash to Existing Loan, Cash to New Loan, Conventional, FHA
Financing Conventional
Special Listing Condition Standard
Read Less Info
Want to know what your home might be worth? Contact us for a FREE valuation!

Our team is ready to help you sell your home for the highest possible price ASAP

Bought with Chadrick Widtfeldt • Harcourts Prime Properties

"My job is to find and attract mastery-based agents to the office, protect the culture, and make sure everyone is happy! "






