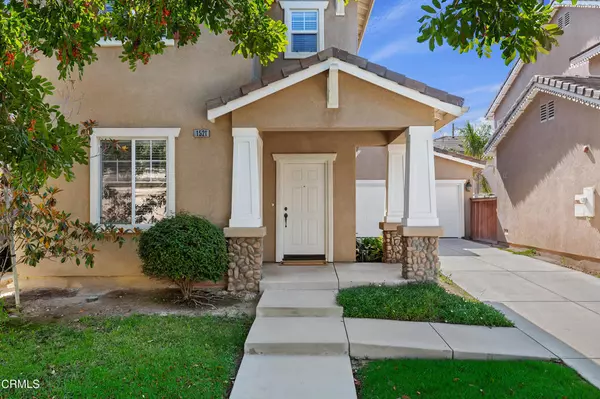$685,000
$655,000
4.6%For more information regarding the value of a property, please contact us for a free consultation.
3 Beds
3 Baths
1,787 SqFt
SOLD DATE : 09/08/2021
Key Details
Sold Price $685,000
Property Type Condo
Sub Type Condominium
Listing Status Sold
Purchase Type For Sale
Square Footage 1,787 sqft
Price per Sqft $383
Subdivision William Lyon Homes 1 - 522801
MLS Listing ID V1-7624
Sold Date 09/08/21
Bedrooms 3
Full Baths 2
Half Baths 1
Construction Status Turnkey
HOA Y/N No
Year Built 2002
Property Description
This Beautiful Three Bedroom and two and a half baths, home is ready for you! Features on the first floor have high quality vinyl flooring. The front living room's lighting is light and bright. The spacious chef's Kitchen has newer stainless-steel stove, microwave, dishwasher, and refrigerator included. Open concept Family Room with Fireplace and French Glass door to Patio. Second Floor features Carpeted floors and Laundry room, which includes Washer & Dryer. Your Primary bedroom is large with its own en suite bathroom and walk-in closet. Your backyard is ready for any Family gatherings with its pleasant porcelain tile flooring and green grass. There are No HOA fees & No Mello-Roos fees.
Location
State CA
County Ventura
Area Vc35 - Oxnard - Northeast
Rooms
Main Level Bedrooms 2
Interior
Interior Features Breakfast Bar, Ceramic Counters, Separate/Formal Dining Room, Eat-in Kitchen, Open Floorplan, Recessed Lighting, Tile Counters, All Bedrooms Up, Entrance Foyer, Primary Suite, Walk-In Closet(s)
Heating Central
Cooling None
Flooring Carpet, Vinyl
Fireplaces Type Family Room
Fireplace Yes
Appliance Convection Oven, Dishwasher, ENERGY STAR Qualified Appliances, Gas Oven, Gas Range, Gas Water Heater, Microwave, Refrigerator, Self Cleaning Oven, Vented Exhaust Fan, Water To Refrigerator, Water Heater, Dryer, Washer
Laundry Gas Dryer Hookup, Inside, Laundry Room, Upper Level
Exterior
Parking Features Concrete, Driveway
Garage Spaces 2.0
Garage Description 2.0
Fence Wood
Pool None
Community Features Park
View Y/N No
View None
Roof Type Other
Porch Concrete, Front Porch, Tile
Attached Garage Yes
Total Parking Spaces 2
Private Pool No
Building
Lot Description Back Yard, Front Yard
Faces Northeast
Story 2
Entry Level Two
Sewer Unknown
Water Other
Architectural Style Craftsman, Modern, Traditional
Level or Stories Two
Construction Status Turnkey
Others
Senior Community No
Tax ID 2150233045
Security Features Carbon Monoxide Detector(s),Fire Sprinkler System,Smoke Detector(s)
Acceptable Financing Cash, Conventional
Listing Terms Cash, Conventional
Financing Conventional
Special Listing Condition Standard
Read Less Info
Want to know what your home might be worth? Contact us for a FREE valuation!

Our team is ready to help you sell your home for the highest possible price ASAP

Bought with Lissette Carretero • RE/MAX Gold Coast REALTORS
"My job is to find and attract mastery-based agents to the office, protect the culture, and make sure everyone is happy! "


