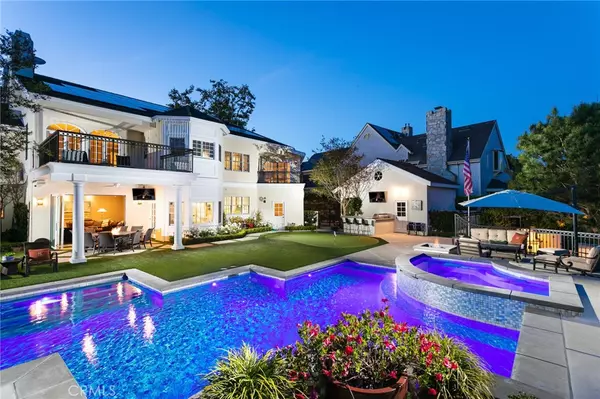$3,225,000
$3,195,000
0.9%For more information regarding the value of a property, please contact us for a free consultation.
5 Beds
5 Baths
5,975 SqFt
SOLD DATE : 07/29/2021
Key Details
Sold Price $3,225,000
Property Type Single Family Home
Sub Type Single Family Residence
Listing Status Sold
Purchase Type For Sale
Square Footage 5,975 sqft
Price per Sqft $539
Subdivision Nellie Gail (Ng)
MLS Listing ID OC21095331
Sold Date 07/29/21
Bedrooms 5
Full Baths 4
Half Baths 1
Condo Fees $157
Construction Status Updated/Remodeled
HOA Fees $157/mo
HOA Y/N Yes
Year Built 1988
Lot Size 0.410 Acres
Lot Dimensions Assessor
Property Description
Modern Colonial Luxury in Nellie Gail Ranch! Blending timeless elegance, extensive upgrades and a resort-quality yard and pool, this expansive custom built estate offers the finest amenities inside and out. Current owners completely reimagined the entertainer’s dream outdoor space showcasing a new pool and spa, fire pit, wood burning pizza oven, turf putting green, BBQ island, and additional fruit trees to the existing lower orchard. At nearly 6,000 sq ft, the generous interior is bathed in light and enhanced by ornate woodwork and built-ins. The remodeled kitchen boasts an Ondulato marble island and backsplash, Wolf, Sub Zero, and Miele appliances and a butler’s pantry with complimentary marble counters and SubZero wine fridge. Canadian walnut floors were recently installed throughout the entire downstairs. Enjoy the canyon breeze from the family room with La Cantina doors leading outside. One guest suite is downstairs, while upstairs is the study and 4 bedrooms including the master. The large master suite boasts a stunning marble bath with a Victoria & Albert limestone tub. The additional bathrooms and laundry room were completely remodeled and include custom tile and Cambria quartz counters. Additional features include surround sound indoor and out, CCTV cameras and Owned solar panels. All in a fabulous Nellie Gail location by Gallup Park. Call today for a tour!
Location
State CA
County Orange
Area S2 - Laguna Hills
Rooms
Main Level Bedrooms 1
Interior
Interior Features Wet Bar, Built-in Features, Balcony, Chair Rail, Ceiling Fan(s), Crown Molding, Cathedral Ceiling(s), Granite Counters, High Ceilings, Pull Down Attic Stairs, Paneling/Wainscoting, Storage, Unfurnished, Wired for Data, Bar, Wired for Sound, Attic, Bedroom on Main Level, Entrance Foyer, Instant Hot Water, Jack and Jill Bath
Heating Central, ENERGY STAR Qualified Equipment, Solar, Zoned
Cooling Central Air, Dual, ENERGY STAR Qualified Equipment, Zoned
Flooring Carpet, Stone, Tile, Wood
Fireplaces Type Den, Family Room, Living Room, Master Bedroom
Fireplace Yes
Appliance 6 Burner Stove, Barbecue, Convection Oven, Dishwasher, ENERGY STAR Qualified Appliances, Exhaust Fan, Electric Oven, Electric Range, Disposal, Gas Range, Gas Water Heater, Hot Water Circulator, Ice Maker, Microwave, Refrigerator, Range Hood, Self Cleaning Oven, Water Softener, Water To Refrigerator, Warming Drawer, Water Purifier
Laundry Laundry Room
Exterior
Exterior Feature Barbecue
Garage Door-Multi, Direct Access, Garage, Garage Door Opener
Garage Spaces 3.0
Garage Description 3.0
Fence Block, Chain Link
Pool Fenced, Filtered, Heated, In Ground, Private, Salt Water, Waterfall, Association
Community Features Curbs, Horse Trails, Park, Street Lights, Sidewalks
Amenities Available Call for Rules, Sport Court, Horse Trails, Meeting Room, Pool, Recreation Room, Security
Waterfront Description Ocean Side Of Freeway
View Y/N Yes
View Canyon
Porch Concrete, Deck
Parking Type Door-Multi, Direct Access, Garage, Garage Door Opener
Attached Garage Yes
Total Parking Spaces 3
Private Pool Yes
Building
Lot Description 0-1 Unit/Acre, Back Yard, Drip Irrigation/Bubblers, Yard
Faces Southwest
Story 2
Entry Level Two
Foundation Raised, Slab
Sewer Public Sewer, Sewer Tap Paid
Water Public
Architectural Style Colonial
Level or Stories Two
New Construction No
Construction Status Updated/Remodeled
Schools
Elementary Schools Valencia
Middle Schools La Paz
High Schools Laguna Hills
School District Saddleback Valley Unified
Others
HOA Name Nellie Gail HOA
Senior Community No
Tax ID 62740212
Security Features Prewired,Closed Circuit Camera(s),Carbon Monoxide Detector(s),Fire Detection System,Smoke Detector(s)
Acceptable Financing Cash, Cash to New Loan, Conventional
Horse Feature Riding Trail
Listing Terms Cash, Cash to New Loan, Conventional
Financing Cash to New Loan
Special Listing Condition Standard
Read Less Info
Want to know what your home might be worth? Contact us for a FREE valuation!

Our team is ready to help you sell your home for the highest possible price ASAP

Bought with Michelle Beamish • Re/Max Real Estate Group

"My job is to find and attract mastery-based agents to the office, protect the culture, and make sure everyone is happy! "






