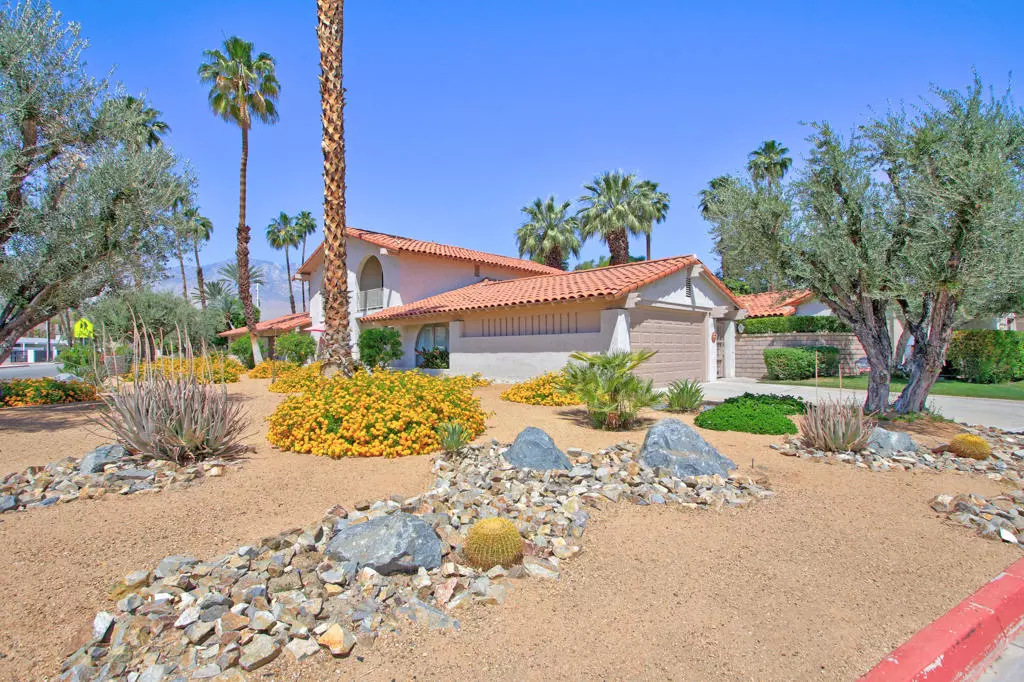$440,000
$445,000
1.1%For more information regarding the value of a property, please contact us for a free consultation.
2 Beds
2 Baths
1,700 SqFt
SOLD DATE : 07/23/2021
Key Details
Sold Price $440,000
Property Type Condo
Sub Type Condominium
Listing Status Sold
Purchase Type For Sale
Square Footage 1,700 sqft
Price per Sqft $258
Subdivision Sandcastles
MLS Listing ID 219061696DA
Sold Date 07/23/21
Bedrooms 2
Full Baths 2
Condo Fees $535
HOA Fees $535/mo
HOA Y/N Yes
Year Built 1972
Lot Size 1,306 Sqft
Property Description
You own the land. Fee Simple condo. Sold Turnkey Furnished per inventory list. Stunning location and views encompass this Two story, end unit, condo with main floor bedroom suite.Another larger suite is upstairs with its own balcony and private bath and dressing area. Multiple patios and one large entry courtyard surround this home. Panoramic mountain views with pool and golf course views just steps away. This very private location feels as if its your own separate oasis with the multiple outdoor patios and views.Soaring ceilings in the great room with with floor to ceiling windows and sliding glass doors leading to the outside. Inside laundry, and two car garage. Space for 2 cars in the driveway too! Sandcastles offers 6 pools, 3 spas, many citrus trees, and its close to Trader Joe's, Target and more.
Location
State CA
County Riverside
Area 334 - South End Palm Springs
Interior
Interior Features Breakfast Area, Separate/Formal Dining Room, High Ceilings, Open Floorplan, Storage, Bedroom on Main Level, Dressing Area, Primary Suite
Heating Forced Air, Fireplace(s)
Cooling Wall/Window Unit(s)
Flooring Carpet, Laminate, Vinyl
Fireplace No
Appliance Dishwasher, Electric Cooktop, Microwave, Refrigerator
Laundry Laundry Room
Exterior
Garage Driveway, Garage, Garage Door Opener
Garage Spaces 2.0
Garage Description 2.0
Pool In Ground
Utilities Available Cable Available
Amenities Available Other
View Y/N Yes
View Golf Course, Mountain(s), Pool
Porch Concrete
Parking Type Driveway, Garage, Garage Door Opener
Attached Garage Yes
Total Parking Spaces 6
Private Pool Yes
Building
Lot Description Corner Lot, Planned Unit Development, Sprinkler System
Story 2
Entry Level Two
Foundation Slab
Architectural Style Spanish
Level or Stories Two
New Construction No
Others
Senior Community No
Tax ID 681360004
Acceptable Financing Cash, Cash to New Loan
Listing Terms Cash, Cash to New Loan
Financing Cash to New Loan
Special Listing Condition Standard
Read Less Info
Want to know what your home might be worth? Contact us for a FREE valuation!

Our team is ready to help you sell your home for the highest possible price ASAP

Bought with Tad Smith • Berkshire Hathaway HomeServices California Properties

"My job is to find and attract mastery-based agents to the office, protect the culture, and make sure everyone is happy! "






