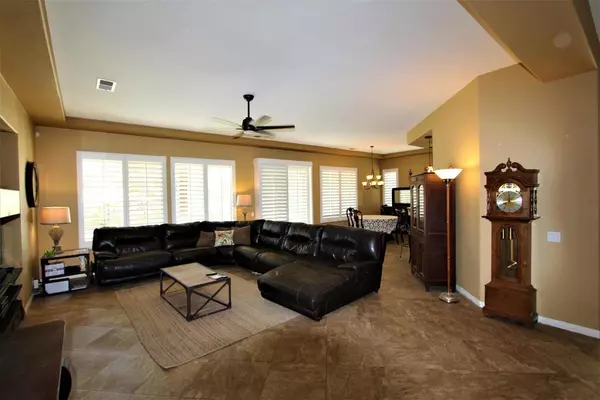$555,000
$550,000
0.9%For more information regarding the value of a property, please contact us for a free consultation.
5 Beds
3 Baths
2,540 SqFt
SOLD DATE : 09/25/2020
Key Details
Sold Price $555,000
Property Type Single Family Home
Sub Type Single Family Residence
Listing Status Sold
Purchase Type For Sale
Square Footage 2,540 sqft
Price per Sqft $218
Subdivision Esplanade
MLS Listing ID 219047646DA
Sold Date 09/25/20
Bedrooms 5
Full Baths 2
Three Quarter Bath 1
Condo Fees $185
HOA Fees $185/mo
HOA Y/N Yes
Year Built 2003
Lot Size 10,018 Sqft
Property Description
This South Facing 4 bd + Den/5th bd (2 masters with walk-in closets) has wonderful upgrades. Curb appeal shows upgraded ground lighting. Beautiful 20''x20'' tiled flooring and new carpeting. Plantation shutters and ceiling fans throughout, Custom closet organizers, bathroom hardware is all upgraded, Personalized tiled fireplace, Upgraded walk-in pantry shelving, Custom vanity and granite in laundry room, Granite counter tops and island in kitchen w/ stainless steel appliances. This home is equipped with Nest door camera and thermostats. Custom storage in garage. Expansive aluma-wood patio cover. South facing backyard with stunning saltwater pebble tech pool and upgraded equipment that you can control from your smartphone. Pool area overlooks massive park-green belt and unobstructed southern mountain views. Citrus trees! No rooftops or block wall behind you here.
Location
State CA
County Riverside
Area 308 - La Quinta North Of Hwy 111, Indian Springs
Interior
Interior Features Breakfast Area, Primary Suite
Heating Central, Forced Air, Natural Gas
Cooling Central Air
Flooring Carpet, Tile
Fireplaces Type Gas, Living Room
Fireplace Yes
Appliance Gas Water Heater
Exterior
Garage Driveway, Garage, Garage Door Opener, On Street
Garage Spaces 2.0
Garage Description 2.0
Fence Block, Wrought Iron
Pool Electric Heat, In Ground, Private, Salt Water
Community Features Gated
Amenities Available Management
View Y/N Yes
View Park/Greenbelt, Mountain(s), Pool
Parking Type Driveway, Garage, Garage Door Opener, On Street
Attached Garage Yes
Total Parking Spaces 2
Private Pool Yes
Building
Lot Description Back Yard, Front Yard, Lawn, Landscaped, Planned Unit Development, Sprinklers Timer, Sprinkler System
Story 1
Entry Level One
Foundation Slab
Level or Stories One
New Construction No
Others
Senior Community No
Tax ID 609600039
Security Features Gated Community
Acceptable Financing Cash, Cash to New Loan
Listing Terms Cash, Cash to New Loan
Financing Conventional
Special Listing Condition Standard
Read Less Info
Want to know what your home might be worth? Contact us for a FREE valuation!

Our team is ready to help you sell your home for the highest possible price ASAP

Bought with Kimberly Oleson • Coldwell Banker Realty

"My job is to find and attract mastery-based agents to the office, protect the culture, and make sure everyone is happy! "






