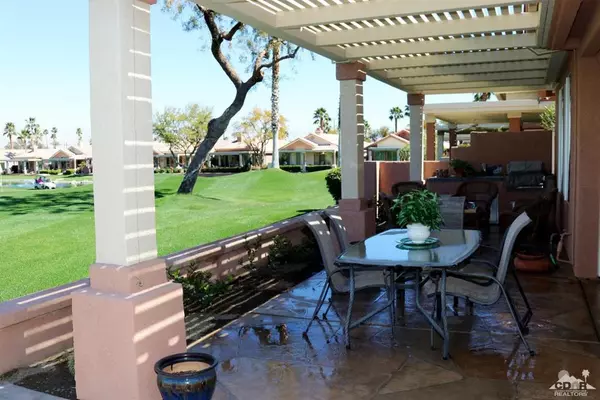$334,000
$353,000
5.4%For more information regarding the value of a property, please contact us for a free consultation.
3 Beds
2 Baths
1,787 SqFt
SOLD DATE : 04/17/2018
Key Details
Sold Price $334,000
Property Type Single Family Home
Listing Status Sold
Purchase Type For Sale
Square Footage 1,787 sqft
Price per Sqft $186
Subdivision Oasis Country Club
MLS Listing ID 218007222DA
Sold Date 04/17/18
Bedrooms 3
Full Baths 2
Condo Fees $577
HOA Fees $577/mo
HOA Y/N Yes
Year Built 1997
Lot Size 2,178 Sqft
Property Description
You DO NOT want to miss seeing this quality view home in the beautiful Oasis Country Club Home. This is a freestanding condo and shares no walls with neighbors. It is the largest of our floor plans at over 1787 SF. with 3 bedrooms (one is used as a den) and 2 bathrooms. It has direct access to a double car garage, 8' doors, soaring ceilings and indoor laundry. The guest bedroom was expanded during construction and is a wonderful retreat for your guests. And best of all it is in The Oasis CC, one of the best kept secrets in Palm Desert. You get it all, golf, water & mountain views. Low HOA dues, affordable golf and tennis, a clubhouse with causal and fine dining, beautifully maintained grounds and the friendliest members make this club special! The Oasis CC is centrally located and close to fine dining, entertainment, shopping and recreation. The golf course and clubhouse are owned by the members. FHA/VA approved!
Location
State CA
County Riverside
Area 324 - East Palm Desert
Interior
Flooring Tile
Fireplaces Type Living Room, See Through
Fireplace Yes
Exterior
Garage Spaces 2.0
Garage Description 2.0
Pool Electric Heat, In Ground
Community Features Golf
Utilities Available Cable Available
Amenities Available Clubhouse, Controlled Access, Fitness Center, Golf Course, Maintenance Grounds, Game Room, Insurance, Lake or Pond, Meeting Room, Management, Meeting/Banquet/Party Room, Paddle Tennis, Pet Restrictions, Security, Tennis Court(s), Trash, Cable TV
View Y/N Yes
View Golf Course, Lake, Mountain(s), Panoramic
Attached Garage Yes
Total Parking Spaces 2
Private Pool Yes
Building
Story One
Entry Level One
Level or Stories One
New Construction No
Others
Senior Community No
Tax ID 634193015
Acceptable Financing Cash, Cash to New Loan, Conventional, FHA, VA Loan
Listing Terms Cash, Cash to New Loan, Conventional, FHA, VA Loan
Financing Conventional
Special Listing Condition Standard
Read Less Info
Want to know what your home might be worth? Contact us for a FREE valuation!

Our team is ready to help you sell your home for the highest possible price ASAP

Bought with Rae Crogan • Tarbell REALTORS/Desert Homes

"My job is to find and attract mastery-based agents to the office, protect the culture, and make sure everyone is happy! "






