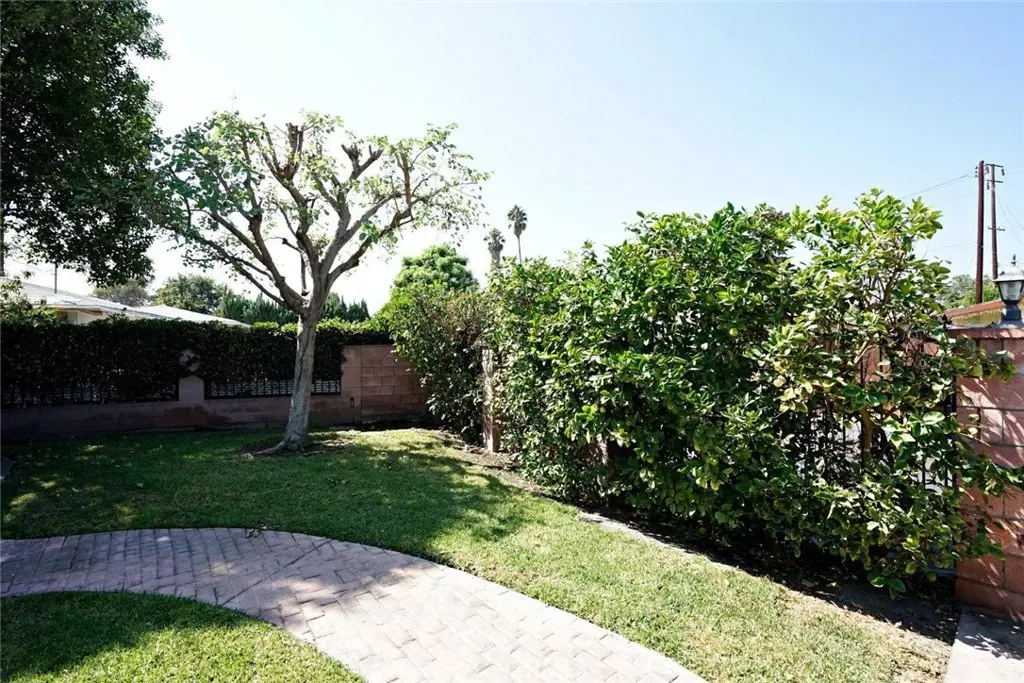$575,000
$575,000
For more information regarding the value of a property, please contact us for a free consultation.
3 Beds
1 Bath
1,123 SqFt
SOLD DATE : 01/05/2019
Key Details
Sold Price $575,000
Property Type Single Family Home
Sub Type Single Family Residence
Listing Status Sold
Purchase Type For Sale
Square Footage 1,123 sqft
Price per Sqft $512
MLS Listing ID AR18230598
Sold Date 01/05/19
Bedrooms 3
Full Baths 1
HOA Y/N No
Year Built 1959
Lot Size 5,170 Sqft
Property Description
PRICE REDUCED!!! EASY TO ADD 2ND BATHROOM. This is a quaint Cottage style single family home is located in recently paved private cul-de-sac in Temple City, a street over from Arcadia. Highly secure and safe neighborhood with wonderful neighbors. This well kept home has views to San Gabriel Mts., and has received many upgrades such as genuine terra cotta roof tiles, full copper plumbing, recessed lighting, double pane windows, professional grade kitchen appliance including Thermador double door commercial ovens and just fully serviced central HVAC. Whole house fan system can be used to fully circulate fresh air from outside to inside of the house. Imported kitchen counter tile top and brand new engineered wood flooring throughout the entire house. Behind double iron gate is the driveway and professional landscaping with fruit trees surrounding the front and back yard. Species including plums, lemon, lime, peach and mature avocado tree for year round of your own organic fruits right in the garden. A trellis covered side yard is perfect for BBQ and entertainment.
Double sliding door in the master bedroom welcomes you to the back patio to a private rear garden view complete with a fountain and space to grow your own vegetable.
The house is located in Temple City bordering Arcadia and within 10 min. drive to Santa Anita Fashion Mall, 99 Ranch Market, Sam’s Club and L.A. Arboretum. Close to 210, 10 and 605 fwy.
Location
State CA
County Los Angeles
Area 661 - Temple City
Zoning TCR172
Rooms
Main Level Bedrooms 3
Interior
Interior Features All Bedrooms Down
Cooling Central Air
Fireplaces Type Living Room
Fireplace Yes
Laundry In Garage
Exterior
Garage Spaces 2.0
Garage Description 2.0
Pool None
Community Features Street Lights, Sidewalks
View Y/N Yes
View Neighborhood
Attached Garage Yes
Total Parking Spaces 2
Private Pool No
Building
Lot Description Garden
Story 1
Entry Level One
Sewer Public Sewer
Water Public
Level or Stories One
New Construction No
Schools
School District El Monte Union High
Others
Senior Community No
Tax ID 8573017031
Acceptable Financing Cash, Cash to New Loan, Conventional
Listing Terms Cash, Cash to New Loan, Conventional
Financing Cash
Special Listing Condition Standard
Read Less Info
Want to know what your home might be worth? Contact us for a FREE valuation!

Our team is ready to help you sell your home for the highest possible price ASAP

Bought with Robert Hu • IRN Realty

"My job is to find and attract mastery-based agents to the office, protect the culture, and make sure everyone is happy! "



