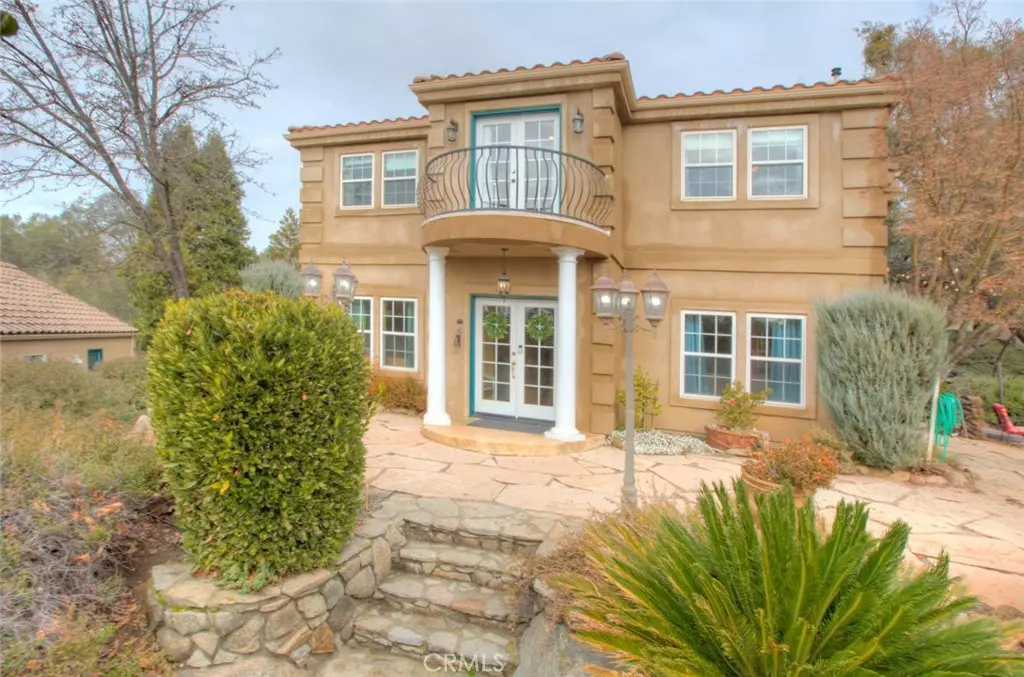$392,450
$422,900
7.2%For more information regarding the value of a property, please contact us for a free consultation.
3 Beds
3 Baths
2,024 SqFt
SOLD DATE : 04/11/2019
Key Details
Sold Price $392,450
Property Type Single Family Home
Sub Type Single Family Residence
Listing Status Sold
Purchase Type For Sale
Square Footage 2,024 sqft
Price per Sqft $193
MLS Listing ID FR19005135
Sold Date 04/11/19
Bedrooms 3
Full Baths 2
Half Baths 1
Condo Fees $1,316
Construction Status Updated/Remodeled,Turnkey
HOA Fees $109/ann
HOA Y/N Yes
Year Built 1994
Lot Size 1.640 Acres
Property Description
Your jaw will drop open as you approach the meandering driveway of this Mediterranean-style property over your own railroad tie bridge! Instantly you’ll feel transported to a lifestyle setting you never thought possible. Mossy rock outcroppings adorn the grounds where you’ll find gardens, walking paths and fountains. Entering the home, you will feel like you are touring a model home! Your living room features built-in bookcases, an efficient pellet stove and natural light from your picture windows. The Family room features a built-in desk area, hardwood floors and plenty of room for you to enjoy reading or your crafts. The kitchen has been updated with quartz countertops and subway tile. Your dining area is so inviting with lots of natural light! Your utility room shares space with the downstairs bathroom. Upstairs you will find an oversized master suite with a sitting room and access to your own Juliet Balcony! The entire home is light and bright, warm and inviting. Additionally, your detached 2 car garage has ample shop space. Your fur family will appreciate the unique pen set up for their comfort. These pictures do not do this property justice. Make your appointment today!
Location
State CA
County Madera
Area Yg20 - Coarsegold
Zoning RMS
Rooms
Other Rooms Greenhouse, Shed(s)
Interior
Interior Features Breakfast Bar, Built-in Features, Balcony, Ceiling Fan(s), Eat-in Kitchen, High Ceilings, Country Kitchen, Pantry, Recessed Lighting, All Bedrooms Up, Primary Suite, Utility Room
Heating Central, Forced Air, Pellet Stove
Cooling Central Air
Flooring Carpet, Wood
Fireplaces Type Living Room, Pellet Stove
Fireplace Yes
Appliance Dishwasher, Free-Standing Range, Gas Range, Microwave, Water To Refrigerator
Laundry Common Area, Electric Dryer Hookup, Inside, Propane Dryer Hookup
Exterior
Exterior Feature Rain Gutters
Garage Driveway Down Slope From Street, Driveway, Gravel, RV Potential
Garage Spaces 2.0
Garage Description 2.0
Pool Association
Community Features Foothills, Golf, Horse Trails, Stable(s)
Utilities Available Natural Gas Not Available, Propane
Amenities Available Golf Course, Maintenance Grounds, Horse Trail(s), Meeting Room, Management, Meeting/Banquet/Party Room, Picnic Area, Playground, Pool, Recreation Room, Spa/Hot Tub, Security, Tennis Court(s), Trail(s)
View Y/N Yes
View Hills, Mountain(s), Neighborhood, Rocks, Creek/Stream, Trees/Woods
Roof Type Tile
Porch Rear Porch, Front Porch, Porch
Parking Type Driveway Down Slope From Street, Driveway, Gravel, RV Potential
Attached Garage No
Total Parking Spaces 2
Private Pool No
Building
Lot Description Cul-De-Sac, Drip Irrigation/Bubblers, Sloped Down, Garden, Gentle Sloping, Irregular Lot, Landscaped, Paved, Rocks
Story 2
Entry Level Two
Foundation Slab
Sewer Aerobic Septic
Water Public
Architectural Style Mediterranean
Level or Stories Two
Additional Building Greenhouse, Shed(s)
New Construction No
Construction Status Updated/Remodeled,Turnkey
Schools
School District Yosemite Unified
Others
HOA Name YOLA
Senior Community No
Tax ID 093040015
Security Features Security System,Carbon Monoxide Detector(s),Fire Detection System,Smoke Detector(s)
Acceptable Financing Cash to New Loan
Horse Feature Riding Trail
Listing Terms Cash to New Loan
Financing Conventional
Special Listing Condition Standard
Read Less Info
Want to know what your home might be worth? Contact us for a FREE valuation!

Our team is ready to help you sell your home for the highest possible price ASAP

Bought with General NONMEMBER • CRMLS

"My job is to find and attract mastery-based agents to the office, protect the culture, and make sure everyone is happy! "






