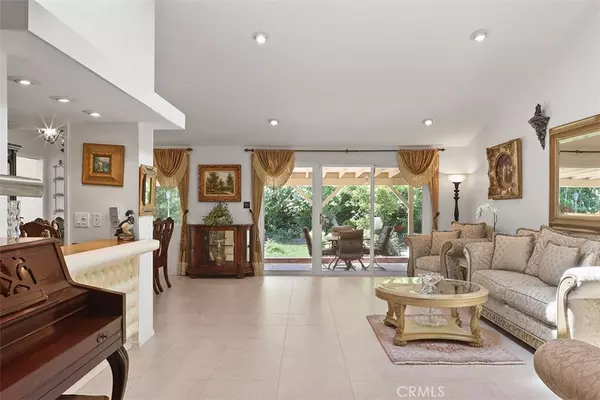$785,000
$789,000
0.5%For more information regarding the value of a property, please contact us for a free consultation.
4 Beds
3 Baths
2,448 SqFt
SOLD DATE : 07/18/2019
Key Details
Sold Price $785,000
Property Type Single Family Home
Sub Type Single Family Residence
Listing Status Sold
Purchase Type For Sale
Square Footage 2,448 sqft
Price per Sqft $320
MLS Listing ID SR19100967
Sold Date 07/18/19
Bedrooms 4
Full Baths 2
Half Baths 1
HOA Y/N No
Year Built 1968
Lot Size 8,585 Sqft
Property Description
Prime location nestled in the highlands of Granada Hills close to Bee Canyon and O’Melveny parks! Entertainers perfect one story floorplan! Enter through newer custom double doors with iron and opening glass. Huge living room and formal dining room both share a walk behind wet bar. Great family room off of the kitchen with a stone faced fireplace. Upgraded kitchen with white cabinetry, granite counters, gas stainless steel faced oven range and a walk in pantry. Beautiful tile floors! Recessed lighting, skylights, many dual pane upgraded windows. Large master suite features a walk in closet and a recently remodeled master bathroom with double sinks, marble look counter, brushed nickel fixtures with a newly tiled enclosure. The grassy backyard has great landscaping, fruit trees and a covered patio that spans the width of the house. Solar energy system leased through Solar City. Buyer to assume solar lease. Close to highly desired Van Gogh Elementary! Must see!
Location
State CA
County Los Angeles
Area Gh - Granada Hills
Zoning LARS
Rooms
Main Level Bedrooms 4
Interior
Interior Features Wet Bar, Breakfast Area, Block Walls, Separate/Formal Dining Room, Granite Counters, High Ceilings, Pantry, Recessed Lighting, Bedroom on Main Level, Main Level Primary, Walk-In Pantry, Walk-In Closet(s)
Heating Central, Forced Air, Natural Gas
Cooling Central Air, Electric
Flooring Tile
Fireplaces Type Family Room
Fireplace Yes
Appliance Dishwasher, Disposal, Gas Range, Range Hood, Dryer, Washer
Laundry In Garage
Exterior
Exterior Feature Lighting
Garage Driveway, Garage Faces Front, Garage, Garage Door Opener
Garage Spaces 2.0
Garage Description 2.0
Pool None
Community Features Curbs, Sidewalks
Utilities Available Electricity Connected, Natural Gas Connected, Sewer Connected, Water Connected
View Y/N No
View None
Porch Concrete, Covered
Parking Type Driveway, Garage Faces Front, Garage, Garage Door Opener
Attached Garage Yes
Total Parking Spaces 2
Private Pool No
Building
Lot Description Back Yard, Front Yard, Sprinklers In Rear, Sprinklers In Front, Landscaped
Story 1
Entry Level One
Foundation Slab
Sewer Public Sewer
Water Public
Architectural Style Traditional
Level or Stories One
New Construction No
Schools
Elementary Schools Van Gogh
Middle Schools Frost
School District Los Angeles Unified
Others
Senior Community No
Tax ID 2602006030
Acceptable Financing Cash, Cash to New Loan, Conventional
Green/Energy Cert Solar
Listing Terms Cash, Cash to New Loan, Conventional
Financing Conventional
Special Listing Condition Standard
Read Less Info
Want to know what your home might be worth? Contact us for a FREE valuation!

Our team is ready to help you sell your home for the highest possible price ASAP

Bought with Gayane Arakelyan • JohnHart Real Estate

"My job is to find and attract mastery-based agents to the office, protect the culture, and make sure everyone is happy! "






