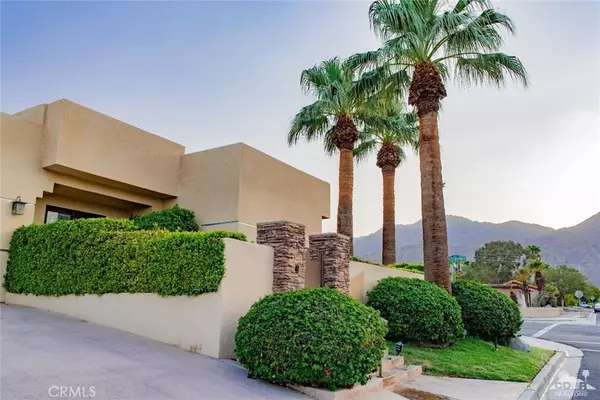$675,000
$699,900
3.6%For more information regarding the value of a property, please contact us for a free consultation.
3 Beds
5 Baths
3,868 SqFt
SOLD DATE : 10/19/2018
Key Details
Sold Price $675,000
Property Type Single Family Home
Sub Type Single Family Residence
Listing Status Sold
Purchase Type For Sale
Square Footage 3,868 sqft
Price per Sqft $174
Subdivision La Quinta Cove
MLS Listing ID 218022280DA
Sold Date 10/19/18
Bedrooms 3
Full Baths 3
Three Quarter Bath 2
HOA Y/N No
Year Built 2005
Lot Size 9,583 Sqft
Property Description
This Custom Beauty Is a MUST SEE In Person! Views of some of the valleys best mountains are never ending. An open floor plan to entertain with access to the pool which has water features. This home gives the feeling of permanent vacation. A great kitchen layout, charming bar, dining room, and breakfast area all side by side make this floor plan easy for every day use and entertaining. 3 total bedrooms. The master bedroom which creates the comfort anyone would ever desire. Very large beautifully designed master bathroom screams luxury. The other 2 bedrooms are a comfortable size with their own bathrooms. The large office has gorgeous views that will allow you to relax while working and can be converted into a fourth bedroom if needed. Other features include, 3 car garage, fire pit, and outdoor bathroom! Shade is easy to find with custom sun screen and motorized patio covers. This home has it all and is located near hiking trails, old town La Quinta, and golf courses.
Location
State CA
County Riverside
Area 313 - La Quinta South Of Hwy 111
Interior
Heating Propane
Flooring Stone
Fireplaces Type Gas, Great Room, Primary Bedroom, See Remarks
Fireplace Yes
Exterior
Garage Spaces 3.0
Garage Description 3.0
Fence Stucco Wall
Pool Gunite, Electric Heat, Waterfall
View Y/N Yes
View Desert, Mountain(s), Pool
Attached Garage Yes
Total Parking Spaces 3
Private Pool Yes
Building
Lot Description Drip Irrigation/Bubblers
Story One
Entry Level One
Level or Stories One
New Construction No
Others
Senior Community No
Tax ID 774131032
Acceptable Financing Cash, Conventional
Listing Terms Cash, Conventional
Financing Conventional
Special Listing Condition Standard
Read Less Info
Want to know what your home might be worth? Contact us for a FREE valuation!

Our team is ready to help you sell your home for the highest possible price ASAP

Bought with HENRY RUANO • HOMESMART

"My job is to find and attract mastery-based agents to the office, protect the culture, and make sure everyone is happy! "






