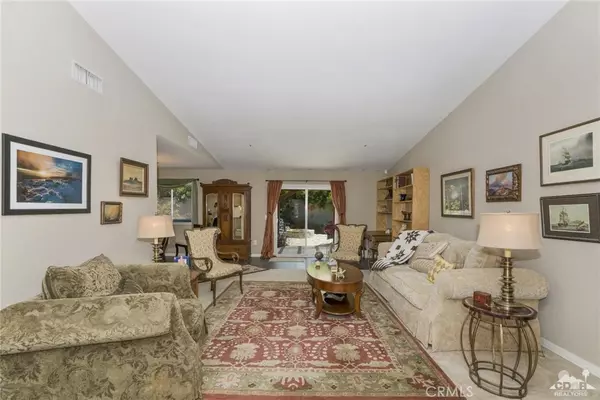$230,000
$220,000
4.5%For more information regarding the value of a property, please contact us for a free consultation.
3 Beds
2 Baths
1,745 SqFt
SOLD DATE : 06/06/2018
Key Details
Sold Price $230,000
Property Type Single Family Home
Sub Type Single Family Residence
Listing Status Sold
Purchase Type For Sale
Square Footage 1,745 sqft
Price per Sqft $131
Subdivision Vista Del Valle
MLS Listing ID 218015160DA
Sold Date 06/06/18
Bedrooms 3
Full Baths 2
Construction Status Updated/Remodeled
HOA Y/N No
Year Built 1990
Lot Size 7,840 Sqft
Property Description
Look at this home located high up in Desert Hot Springs. Home has great mountain views, and the city light views, When in the home you are welcomed to a fully tiled home, large open floor plan. and a formal dining area to enjoy your meal. Home also has an updated kitchen, with neutral colors that makes this home naturally lit. Bathrooms are spacious and bedrooms have laminated flooring, and natural sunlight, makes these rooms light and airy. There are ceiling fans throughout and high ceilings, makes this home more spacious and open. Step into the backyard and you will be welcomed by a porch a sitting area, and a fire pit not to mention the incredible views. Back Yard also has a small pond that you can add fish too. Surrounded by block wall and RV access, and did we forget to mention there is solar panels on the home?? oh and a jacuzzi for you to enjoy these are only some of the many features this home has. so come take a personal tour you will not be disappointed.
Location
State CA
County Riverside
Area 340 - Desert Hot Springs
Interior
Interior Features Beamed Ceilings, Breakfast Area, Cathedral Ceiling(s), Separate/Formal Dining Room, Open Floorplan, Primary Suite
Heating Natural Gas
Flooring Laminate, Tile
Fireplace No
Appliance Dishwasher, Disposal, Gas Oven, Gas Range, Microwave, Range Hood
Exterior
Parking Features Boat, Direct Access, Driveway, Garage
Garage Spaces 2.0
Garage Description 2.0
Fence Block
View Y/N Yes
View City Lights, Desert, Mountain(s), Pond
Roof Type Tile
Attached Garage Yes
Total Parking Spaces 4
Private Pool No
Building
Lot Description Rectangular Lot
Foundation Slab
Architectural Style Traditional
New Construction No
Construction Status Updated/Remodeled
Schools
School District Palm Springs Unified
Others
Senior Community No
Tax ID 638203027
Acceptable Financing Cash to New Loan, Conventional, FHA, Fannie Mae, Submit, VA Loan
Listing Terms Cash to New Loan, Conventional, FHA, Fannie Mae, Submit, VA Loan
Financing Conventional
Special Listing Condition Standard
Read Less Info
Want to know what your home might be worth? Contact us for a FREE valuation!

Our team is ready to help you sell your home for the highest possible price ASAP

Bought with Biljana Gallardo • First Team Real Estate
"My job is to find and attract mastery-based agents to the office, protect the culture, and make sure everyone is happy! "






